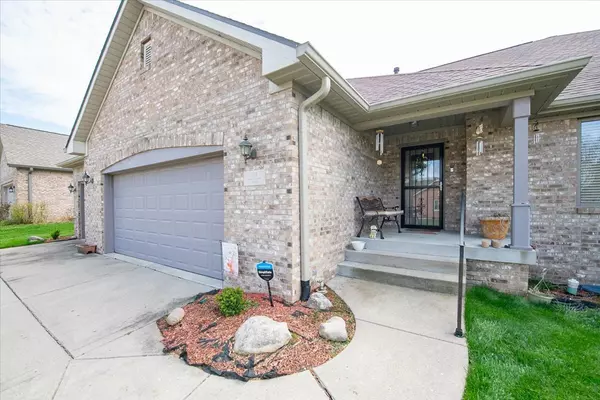$415,000
$415,000
For more information regarding the value of a property, please contact us for a free consultation.
1413 Park Meadow DR Beech Grove, IN 46107
4 Beds
4 Baths
3,426 SqFt
Key Details
Sold Price $415,000
Property Type Single Family Home
Sub Type Single Family Residence
Listing Status Sold
Purchase Type For Sale
Square Footage 3,426 sqft
Price per Sqft $121
Subdivision Park Meadows
MLS Listing ID 21972747
Sold Date 05/20/24
Bedrooms 4
Full Baths 3
Half Baths 1
HOA Y/N No
Year Built 1998
Tax Year 2023
Lot Size 0.530 Acres
Acres 0.53
Property Description
Welcome to this meticulously crafted all-brick ranch home. Upon entering, guests are greeted by a large foyer that seamlessly leads into a spacious great room, highlighted by a cozy gas fireplace-perfect for gathering on chilly evenings. The heart of this home is the kitchen which features a center island, plentiful cabinets, and a desk area, opening up to a breakfast area for morning delights. The sunroom provides a tranquil spot to enjoy coffee, while the formal dining room is ready for dinner parties. The primary bedroom suite is a sanctuary with a walk-in closet, dual sinks, a walk-in shower, and a whirlpool tub for a spa-like experience. Two additional bedrooms share a bathroom on the main level and a convenient laundry room equipped with a laundry sink and toilet. The fully finished basement offers a massive family room with a second gas fireplace, a walk-in storage closet, a spacious bedroom, an office, and a full bathroom. Outdoor living is just as impressive, with a double lot, a fenced backyard for privacy and safety, and a three-car garage providing plenty of room for vehicles and storage.
Location
State IN
County Marion
Rooms
Basement Ceiling - 9+ feet, Daylight/Lookout Windows, Egress Window(s), Finished
Main Level Bedrooms 3
Interior
Interior Features Attic Access, Entrance Foyer, Pantry, Walk-in Closet(s), Windows Wood, Wood Work Stained
Heating Forced Air
Cooling Central Electric
Fireplaces Number 2
Fireplaces Type Basement, Gas Log, Great Room
Equipment Radon System, Smoke Alarm, Sump Pump
Fireplace Y
Appliance Dishwasher, Disposal, MicroHood, Gas Oven, Refrigerator, Water Softener Owned
Exterior
Garage Spaces 3.0
Utilities Available Cable Connected, Electricity Connected, Gas, Water Connected
Parking Type Attached
Building
Story One
Foundation Block
Water Municipal/City
Architectural Style Ranch
Structure Type Brick
New Construction false
Schools
School District Beech Grove City Schools
Read Less
Want to know what your home might be worth? Contact us for a FREE valuation!

Our team is ready to help you sell your home for the highest possible price ASAP

© 2024 Listings courtesy of MIBOR as distributed by MLS GRID. All Rights Reserved.






