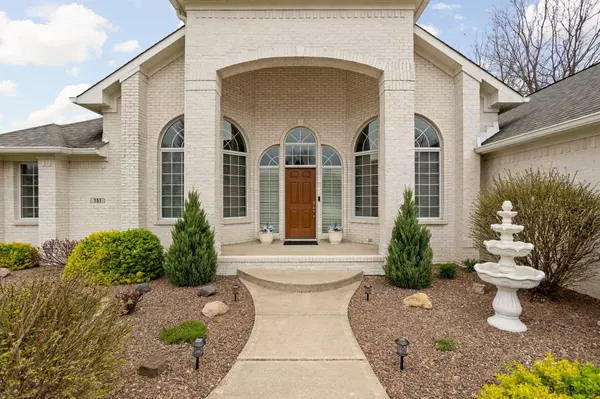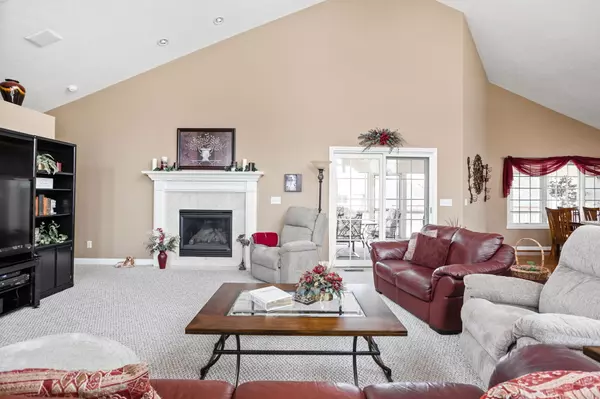$620,000
$639,900
3.1%For more information regarding the value of a property, please contact us for a free consultation.
151 Woodland Hills DR Pittsboro, IN 46167
4 Beds
3 Baths
4,314 SqFt
Key Details
Sold Price $620,000
Property Type Single Family Home
Sub Type Single Family Residence
Listing Status Sold
Purchase Type For Sale
Square Footage 4,314 sqft
Price per Sqft $143
Subdivision Woodland Hills
MLS Listing ID 21971848
Sold Date 05/22/24
Bedrooms 4
Full Baths 3
HOA Y/N No
Year Built 2005
Tax Year 2023
Lot Size 0.340 Acres
Acres 0.34
Property Description
AMAZING Custom Built All Brick Home in Much Desired Woodland Hills! This One-Owner Estate Style Home has been Meticulously Maintained and is in Pristine Move-In Condition! Spectacular Executive Ranch w/Over 4300 Square Feet incl Hard to Find Fully Finished Walk-Out Basement!! You'll Fall in Love the Moment you Step onto the Grand Front Porch & inside to the Spacious Entry w/Beautiful Hardwood Floors and into the Huge Great Rm w/Cathedral Ceiling & Gas Frplc Open to the Gorgeous Kitchen & Brkfst Rm w/Hardwood Flrs, Stainless Applns, Solid Surface Cntrs & Huge Center Island! Also, a Lrg Dining Rm for Entertaining! Spacious Main Level Master Suite has Trey Clng, His & Hers Closets & Private Bath w/Lrg Shwr & Jetted Tub! Incredible Basement Features Family Rm, Rec Rm, 4th Bedroom & Full Bath (Perfect for IN-LAW/GUEST Suite), Playroom, Office & Workshop!! All This Sitting on a Beautiful .34 Acre Homesite Overlooking Woods & Pond and featuring Huge Screened Porch, Massive Upper Deck & Lower Patio!! Enormous 3 Car Garage has Stairway down to Basement Workshop! Recent Updates incl Newer Furnace, AC, Wtr Htr, Roof & More!!!
Location
State IN
County Hendricks
Rooms
Basement Ceiling - 9+ feet, Egress Window(s), Finished, Interior Entry, Walk Out
Main Level Bedrooms 3
Kitchen Kitchen Some Updates
Interior
Interior Features Attic Access, Cathedral Ceiling(s), Tray Ceiling(s), Center Island, Entrance Foyer, Paddle Fan, Hardwood Floors, Hi-Speed Internet Availbl, Pantry, Programmable Thermostat, Supplemental Storage, Windows Thermal, WoodWorkStain/Painted
Cooling Central Electric
Fireplaces Number 1
Fireplaces Type Gas Log, Great Room
Equipment Security Alarm Paid, Smoke Alarm
Fireplace Y
Appliance Electric Cooktop, Dishwasher, Electric Water Heater, ENERGY STAR Qualified Appliances, Disposal, Laundry Connection in Unit, MicroHood, Refrigerator, Water Purifier, Water Softener Owned
Exterior
Exterior Feature Balcony
Garage Spaces 3.0
Utilities Available Cable Available, Electricity Connected, Gas, Sep Gas Meter, Water Connected
Waterfront true
View Y/N true
View Pond
Parking Type Attached, Concrete, Guest Parking
Building
Story One
Foundation Concrete Perimeter, Full
Water Municipal/City
Architectural Style TraditonalAmerican
Structure Type Brick
New Construction false
Schools
School District North West Hendricks Schools
Read Less
Want to know what your home might be worth? Contact us for a FREE valuation!

Our team is ready to help you sell your home for the highest possible price ASAP

© 2024 Listings courtesy of MIBOR as distributed by MLS GRID. All Rights Reserved.






