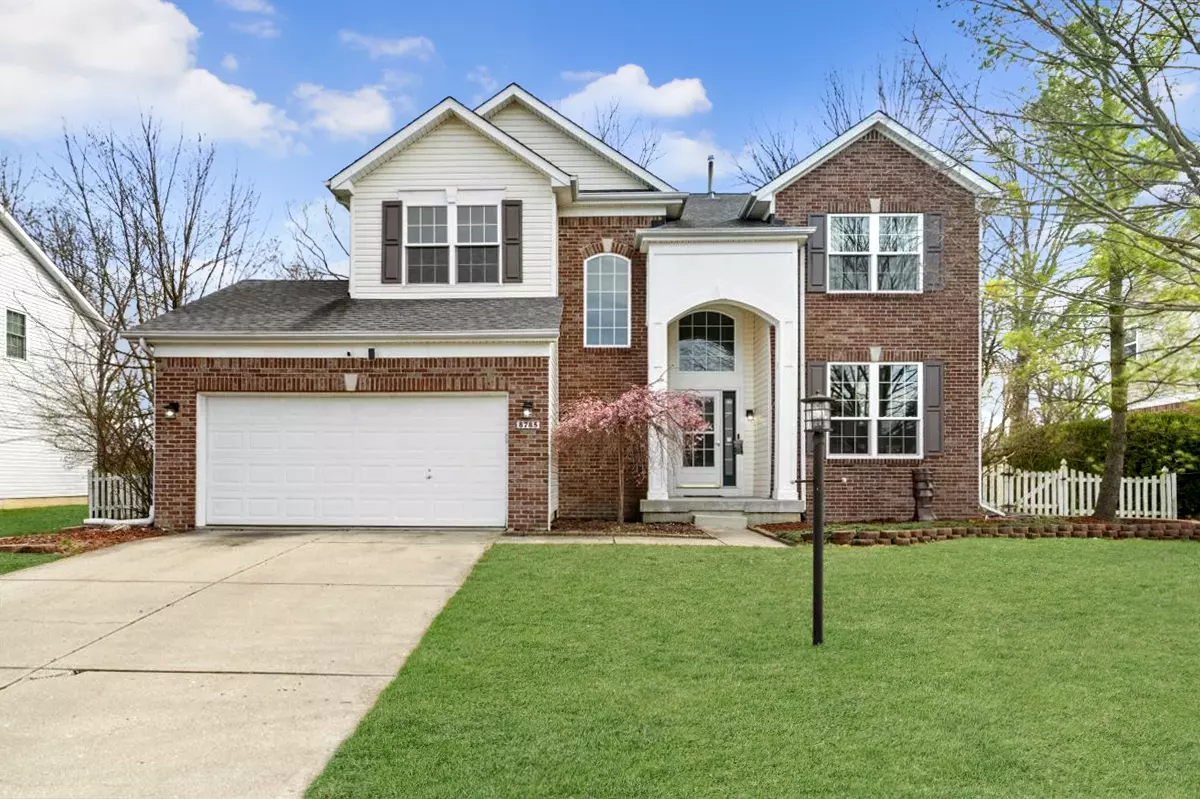$426,000
$425,000
0.2%For more information regarding the value of a property, please contact us for a free consultation.
8785 Providence DR Fishers, IN 46038
4 Beds
3 Baths
3,538 SqFt
Key Details
Sold Price $426,000
Property Type Single Family Home
Sub Type Single Family Residence
Listing Status Sold
Purchase Type For Sale
Square Footage 3,538 sqft
Price per Sqft $120
Subdivision Weaver Woods
MLS Listing ID 21969309
Sold Date 05/23/24
Bedrooms 4
Full Baths 2
Half Baths 1
HOA Fees $20/ann
HOA Y/N Yes
Year Built 1998
Tax Year 2022
Lot Size 0.300 Acres
Acres 0.3
Property Description
Welcome to this spacious Fishers home with a newly finished basement, fenced backyard, and a main-level office! The main level features a cozy living room, a kitchen with ample cabinet space, and plenty of countertop space perfect for meal preparation and entertaining. The main level office offers a quiet and dedicated space for remote work or study. Downstairs, you'll find a newly finished basement, providing additional living space for various needs such as a family room, home gym, or play area. As you ascend to the upper level, you'll find four bedrooms. The owner's suite provides a peaceful haven with ample space for relaxation and rejuvenation. The attached owner's bathroom boasts modern fixtures, a sleek vanity, with a shower and bathtub, providing a spa-like experience for your daily routines. Step outside to enjoy the fenced-in backyard, which boasts a private wooded area, perfect for relaxation and entertaining. Located in a desirable Fishers neighborhood, this home offers convenience and comfort.
Location
State IN
County Hamilton
Rooms
Basement Finished
Kitchen Kitchen Updated
Interior
Interior Features Walk-in Closet(s), Windows Thermal, Wood Work Painted, Entrance Foyer, Network Ready, Pantry
Heating Forced Air, Gas
Cooling Central Electric
Fireplaces Number 1
Fireplaces Type Gas Log, Gas Starter, Great Room
Equipment Sump Pump w/Backup
Fireplace Y
Appliance Dishwasher, Electric Water Heater, Disposal, MicroHood, Electric Oven
Exterior
Garage Spaces 2.0
Parking Type Attached
Building
Story Two
Foundation Concrete Perimeter
Water Municipal/City
Architectural Style TraditonalAmerican
Structure Type Vinyl With Brick
New Construction false
Schools
School District Hamilton Southeastern Schools
Others
HOA Fee Include Insurance,Management,Snow Removal
Ownership Mandatory Fee
Read Less
Want to know what your home might be worth? Contact us for a FREE valuation!

Our team is ready to help you sell your home for the highest possible price ASAP

© 2024 Listings courtesy of MIBOR as distributed by MLS GRID. All Rights Reserved.






