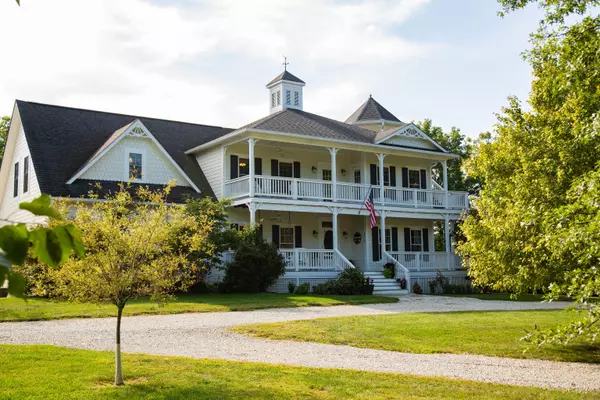$860,000
$849,900
1.2%For more information regarding the value of a property, please contact us for a free consultation.
6329 W 200 N Bargersville, IN 46106
4 Beds
4 Baths
4,890 SqFt
Key Details
Sold Price $860,000
Property Type Single Family Home
Sub Type Single Family Residence
Listing Status Sold
Purchase Type For Sale
Square Footage 4,890 sqft
Price per Sqft $175
Subdivision No Subdivision
MLS Listing ID 21944591
Sold Date 05/23/24
Bedrooms 4
Full Baths 3
Half Baths 1
HOA Y/N No
Year Built 2007
Tax Year 2022
Lot Size 2.900 Acres
Acres 2.9
Property Description
Dream Home on nearly 3 acres in Bargersville! Come Enjoy Country Living in this Beautiful Home Nearing 5000 Sq Ft w 4 Bedrooms 3.5 Baths (w a 5th functional bedroom)! The Main Floor Opens Up to A Beautiful Kitchen w Stainless Steel Appliances and Large Center Island and Breakfast Area and an Adjacent Great Room with Custom Built-Ins. The Main Floor Also Boasts Hardwoods nearly throughout Including the Formal Dining Room and Large Office Area and also has a Cozy Sun Room and Serene Screened-In Porch to Kick Back and Relax! Upstairs, The Primary Suite Contains Two Walk-in Closets, a Sitting Room, Walk-Out Balcony and Tower and an Elegant Bathroom w/ a Garden Tub and Full Shower. The Basement and Outdoor Living Provide Limitless Family Fun!
Location
State IN
County Johnson
Interior
Interior Features Attic Access, Breakfast Bar, Built In Book Shelves, Raised Ceiling(s), Center Island, Entrance Foyer, Paddle Fan, Hardwood Floors, Pantry, Screens Complete, Storms Complete, Walk-in Closet(s), Windows Vinyl, Wood Work Painted
Heating Geothermal
Cooling Central Electric
Fireplaces Number 1
Fireplaces Type Gas Starter, Great Room, Woodburning Fireplce
Equipment Radon System, Security Alarm Paid, Smoke Alarm, Theater Equipment
Fireplace Y
Appliance Dishwasher, Dryer, Electric Water Heater, Kitchen Exhaust, Microwave, Gas Oven, Range Hood, Refrigerator
Exterior
Exterior Feature Balcony, Gas Grill, Playset
Garage Spaces 2.0
Parking Type Attached
Building
Story Two
Foundation Concrete Perimeter
Water Private Well
Architectural Style Colonial
Structure Type Cement Siding
New Construction false
Schools
Middle Schools Franklin Community Middle School
High Schools Franklin Community High School
School District Franklin Community School Corp
Read Less
Want to know what your home might be worth? Contact us for a FREE valuation!

Our team is ready to help you sell your home for the highest possible price ASAP

© 2024 Listings courtesy of MIBOR as distributed by MLS GRID. All Rights Reserved.






