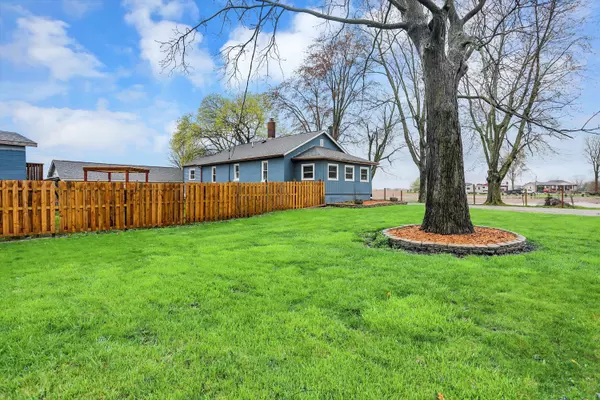$265,000
$249,900
6.0%For more information regarding the value of a property, please contact us for a free consultation.
201 E 1000 N Fortville, IN 46040
2 Beds
3 Baths
2,016 SqFt
Key Details
Sold Price $265,000
Property Type Single Family Home
Sub Type Single Family Residence
Listing Status Sold
Purchase Type For Sale
Square Footage 2,016 sqft
Price per Sqft $131
Subdivision No Subdivision
MLS Listing ID 21973196
Sold Date 05/24/24
Bedrooms 2
Full Baths 2
Half Baths 1
HOA Y/N No
Year Built 1941
Tax Year 2023
Lot Size 1.990 Acres
Acres 1.99
Property Description
This is a GEM! Charming bungalow just outside of town with an efficient use of space! Original hardwood floors, arched doorways, gas fireplace, sunroom, with possibilities to make final touches of your own! This home has vintage features with some modern conveniences and a basement that adds nearly 1,000 sq ft of usable space - finished walls, daylight windows, storage, and separated rooms with closets. Talk about LOCATION! What's even better - it has a 20'x30' pole barn with concrete foundation and separate electric, a 2 car detached garage with a workshop in the back that has separate electric, and 2 acres to play with! Big double playhouse stays!
Location
State IN
County Hancock
Rooms
Basement Daylight/Lookout Windows, Finished Walls, Interior Entry, Storage Space
Main Level Bedrooms 2
Kitchen Kitchen Some Updates
Interior
Interior Features Attic Access, Hardwood Floors, Windows Vinyl
Heating Forced Air, Gas
Cooling Central Electric
Fireplaces Number 1
Fireplaces Type Living Room
Fireplace Y
Appliance Dishwasher, Gas Water Heater, MicroHood, Double Oven, Gas Oven, Refrigerator, Water Softener Owned
Exterior
Exterior Feature Barn Pole, Out Building With Utilities
Garage Spaces 2.0
Utilities Available Electricity Connected, Gas, Septic System, Well
Waterfront false
View Y/N false
Parking Type Detached
Building
Story One
Foundation Concrete Perimeter, Block
Water Private Well
Architectural Style Bungalow
Structure Type Vinyl Siding
New Construction false
Schools
Elementary Schools Eden Elementary School
Middle Schools Greenfield Central Junior High Sch
High Schools Greenfield-Central High School
School District Greenfield-Central Com Schools
Read Less
Want to know what your home might be worth? Contact us for a FREE valuation!

Our team is ready to help you sell your home for the highest possible price ASAP

© 2024 Listings courtesy of MIBOR as distributed by MLS GRID. All Rights Reserved.






