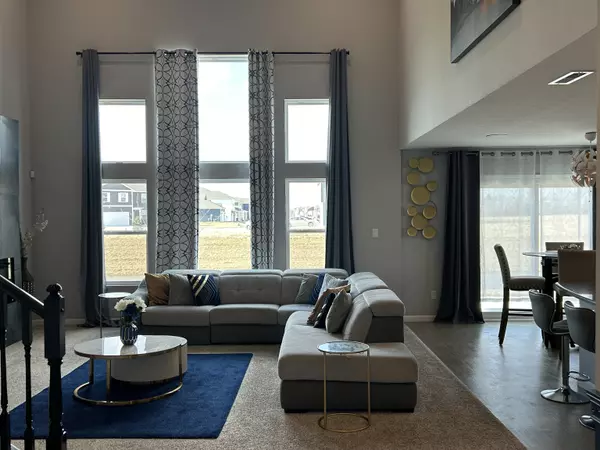$435,000
$435,000
For more information regarding the value of a property, please contact us for a free consultation.
934 Van Buren ST Greenfield, IN 46140
3 Beds
3 Baths
2,485 SqFt
Key Details
Sold Price $435,000
Property Type Single Family Home
Sub Type Single Family Residence
Listing Status Sold
Purchase Type For Sale
Square Footage 2,485 sqft
Price per Sqft $175
Subdivision Meadow At Springhurst
MLS Listing ID 21964255
Sold Date 05/29/24
Bedrooms 3
Full Baths 2
Half Baths 1
HOA Fees $45/ann
HOA Y/N Yes
Year Built 2022
Tax Year 2023
Lot Size 10,018 Sqft
Acres 0.23
Property Description
Must See! Well Kept, Nearly New, Fischer Built, Charles Designer Collection, Cambridge Cottage Elevation, Built 2021. Located in The Meadow At Springhurst. Exterior has Covered Porch, Full Brick Front, Composite Cement Siding, Rear Patio. Situated on Premium .23 AC Lot on Pond, Open Space to the rear. Exceptional 2485 SF Open Floor Plan Features: Spacious Wainscoted Foyer; Soaring Two Story Great Room; Eye Catching Windows; Beautiful 100" Electric Fireplace. Kitchen has Upgraded Cabinets, Large Granite Bar Style Center Island and Counter Tops; Oversized Walk-In-Pantry. MAIN LEVEL Primary Suite includes Tray Ceiling, Full Bath, Glass Surround Shower, Dual Sinks, Private Lavatory, Large Walk-In Closet. Bonus Features include Main Level Butler Doored Office/Den at the Entry; Roomy Upper Level Loft overlooking the Great Room, Main Level Laundry Room. Appliance's Stay: Refrigerator, Cook Top Electric Range/Oven, Dishwasher, Microwave, Washer, Dryer, Reverse Osmosis at Kitchen Sink, Water Softener, Alarm System, Speaker System and some Smart Home Features. Two Car Attached Garage. Owner has Permit for Rear Fence should buyer want to install one.
Location
State IN
County Hancock
Rooms
Main Level Bedrooms 1
Interior
Interior Features Attic Access, Bath Sinks Double Main, Breakfast Bar, Raised Ceiling(s), Tray Ceiling(s), Center Island, Entrance Foyer, Hi-Speed Internet Availbl, Pantry, Programmable Thermostat, Screens Complete, Surround Sound Wiring, Walk-in Closet(s), Windows Thermal, Wood Work Painted
Heating Electric, Heat Pump
Cooling Central Electric, Heat Pump
Fireplaces Number 1
Fireplaces Type Electric, Great Room
Equipment Security Alarm Paid, Smoke Alarm
Fireplace Y
Appliance Electric Cooktop, Dishwasher, Dryer, Electric Water Heater, Disposal, Microwave, Electric Oven, Refrigerator, Washer, Water Heater, Water Purifier, Water Softener Owned
Exterior
Exterior Feature Smart Lock(s)
Garage Spaces 2.0
Utilities Available Cable Connected, Gas Nearby
Parking Type Attached
Building
Story Two
Foundation Slab
Water Municipal/City
Architectural Style TraditonalAmerican
Structure Type Brick,Cement Siding
New Construction false
Schools
Elementary Schools Weston Elementary School
Middle Schools Greenfield Central Junior High Sch
High Schools Greenfield-Central High School
School District Greenfield-Central Com Schools
Others
HOA Fee Include Association Home Owners,Entrance Common,Insurance,Maintenance,Management
Ownership Mandatory Fee
Read Less
Want to know what your home might be worth? Contact us for a FREE valuation!

Our team is ready to help you sell your home for the highest possible price ASAP

© 2024 Listings courtesy of MIBOR as distributed by MLS GRID. All Rights Reserved.






