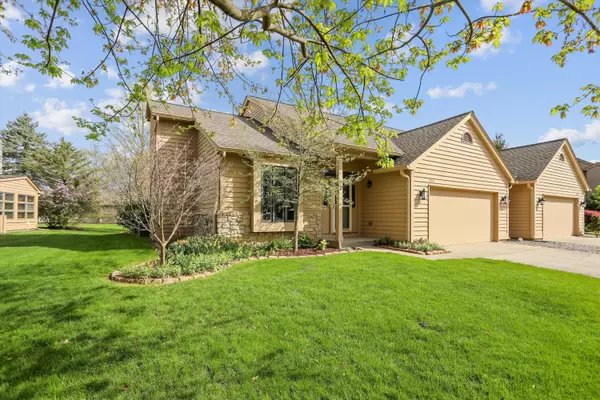$367,000
$367,000
For more information regarding the value of a property, please contact us for a free consultation.
340 Sandbrook DR Noblesville, IN 46062
3 Beds
3 Baths
2,755 SqFt
Key Details
Sold Price $367,000
Property Type Single Family Home
Sub Type Single Family Residence
Listing Status Sold
Purchase Type For Sale
Square Footage 2,755 sqft
Price per Sqft $133
Subdivision Pebble Brook
MLS Listing ID 21974144
Sold Date 06/03/24
Bedrooms 3
Full Baths 2
Half Baths 1
HOA Fees $324/mo
HOA Y/N Yes
Year Built 1996
Tax Year 2023
Lot Size 8,712 Sqft
Acres 0.2
Property Description
Welcome to this stunning 3-bedroom, 2.5-bathroom condo nestled within the serene and low-maintenance Pebble Brook Golf Course community. Step into the expansive great room, highlighted by beamed cathedral ceilings, a cozy gas fireplace, and exquisite Brazilian cherry hardwood floors. The spacious kitchen boasts granite countertops and stainless-steel appliances. Unwind in the main level primary ensuite, featuring a remodeled bathroom with tiled shower and floors, dual sinks, as well as a walk-in closet. Main level office is great for working from home. Additional highlights include two sizeable upstairs bedrooms, a convenient loft area, and a huge walk-in attic offering abundant storage space. Entertain with ease in the finished basement, complete with a dry bar featuring a wine cooler and full-size refrigerator. Outside, the brand-new brick paver patio provides the perfect spot for outdoor entertaining and relaxation. Home has a new HVAC system and water heater. Prime location near Pebble Brook Golf Course, Morse Reservoir, and dining and shopping options. Don't miss your chance to call this impeccable property home!
Location
State IN
County Hamilton
Rooms
Basement Finished
Main Level Bedrooms 1
Interior
Interior Features Attic Access, Bath Sinks Double Main, Built In Book Shelves, Cathedral Ceiling(s), Center Island, Paddle Fan, Hardwood Floors, Eat-in Kitchen, Pantry, Walk-in Closet(s)
Heating Forced Air, Gas
Cooling Central Electric
Fireplaces Number 1
Fireplaces Type Gas Log
Equipment Smoke Alarm, Sump Pump
Fireplace Y
Appliance Dishwasher, Disposal, Gas Water Heater, MicroHood, Microwave, Gas Oven, Refrigerator, Bar Fridge, Wine Cooler
Exterior
Garage Spaces 2.0
Utilities Available Cable Available
Parking Type Attached
Building
Story Two
Foundation Concrete Perimeter
Water Municipal/City
Architectural Style TraditonalAmerican
Structure Type Cedar,Stone
New Construction false
Schools
School District Noblesville Schools
Others
HOA Fee Include Insurance,Lawncare,Maintenance Grounds,Maintenance Structure,Snow Removal
Ownership Mandatory Fee,Planned Unit Dev
Read Less
Want to know what your home might be worth? Contact us for a FREE valuation!

Our team is ready to help you sell your home for the highest possible price ASAP

© 2024 Listings courtesy of MIBOR as distributed by MLS GRID. All Rights Reserved.






