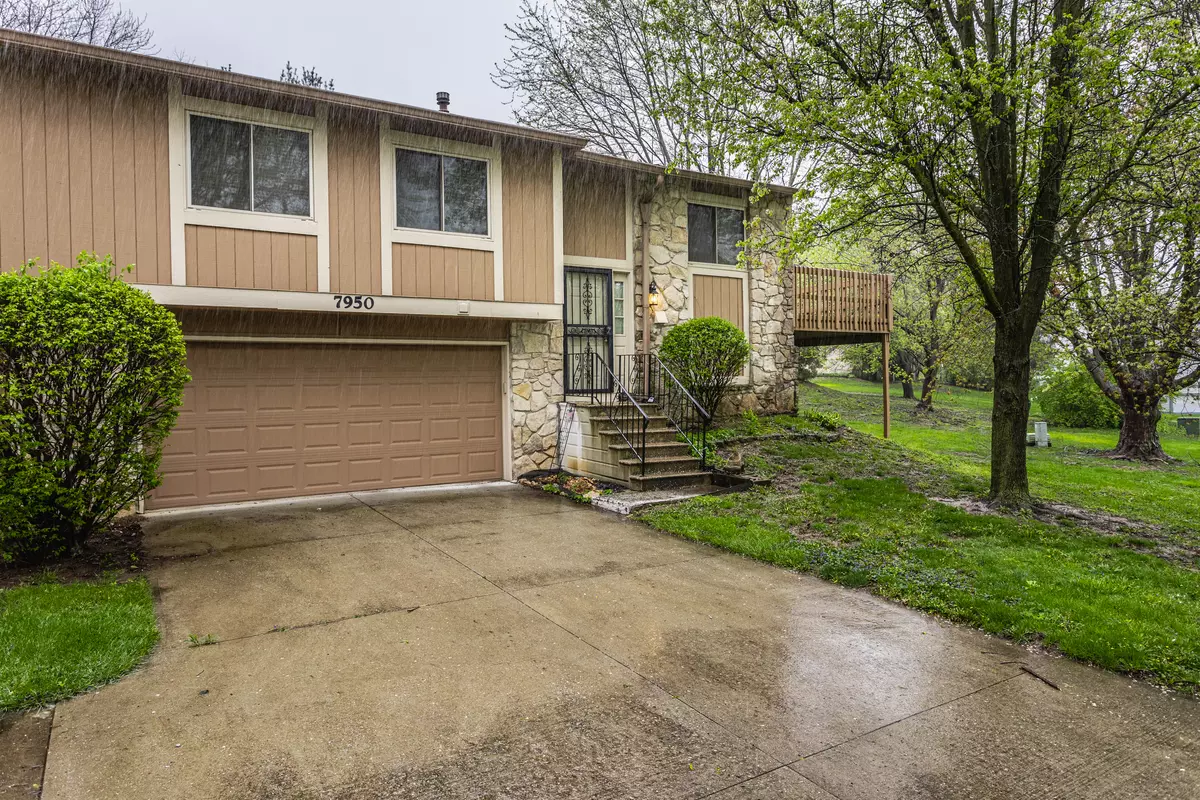$150,000
$150,000
For more information regarding the value of a property, please contact us for a free consultation.
7950 Sunfield CT Indianapolis, IN 46214
2 Beds
2 Baths
2,016 SqFt
Key Details
Sold Price $150,000
Property Type Condo
Sub Type Condominium
Listing Status Sold
Purchase Type For Sale
Square Footage 2,016 sqft
Price per Sqft $74
Subdivision Country Village
MLS Listing ID 21972788
Sold Date 05/31/24
Bedrooms 2
Full Baths 2
HOA Fees $212/mo
HOA Y/N Yes
Year Built 1980
Tax Year 2023
Lot Size 6,098 Sqft
Acres 0.14
Property Description
Opportunity knocks! This is the size of a 3 or 4-bedroom condo in this community but it is 2 bedrooms, 2 baths; 2nd full bath in lower level. Almost original owner and looks it. Great Room/dining area combo with cathedral ceiling, laminated hardwood floors. Dining room has sliders to a huge deck. Eat-in kitchen is original; appliances stay. Primary bedroom has large walk-in closet. L-shaped family room in lower level, dimensions are for both "legs" of the L. Laundry room. Oversized 2-car attached garage has bump-out for storage or workbench. "As is." Seller to make no repairs. Needs updating. More than one seller. Need at least 24 hours to respond.
Location
State IN
County Marion
Interior
Interior Features Attic Access, Cathedral Ceiling(s), Entrance Foyer, Paddle Fan, Hardwood Floors, Hi-Speed Internet Availbl, Eat-in Kitchen, Walk-in Closet(s), Windows Vinyl
Heating Forced Air, Gas
Cooling Central Electric, Attic Fan
Equipment Smoke Alarm
Fireplace Y
Appliance Dishwasher, Dryer, Disposal, Gas Water Heater, Laundry Connection in Unit, Microwave, Electric Oven, Refrigerator, Washer, Water Heater
Exterior
Exterior Feature Lighting
Garage Spaces 2.0
Utilities Available Electricity Connected, Gas, Sewer Connected
View Y/N true
View Park/Greenbelt
Parking Type Attached, Concrete, Garage Door Opener
Building
Story Multi/Split
Foundation Slab
Water Municipal/City
Architectural Style Multi-Level, TraditonalAmerican
Structure Type Stone,Wood With Stone
New Construction false
Schools
Elementary Schools North Wayne Elementary School
High Schools Achieve Virtual Education Academy
School District Msd Wayne Township
Others
HOA Fee Include Entrance Common,Insurance,Laundry Connection In Unit,Lawncare,Maintenance Grounds,Maintenance Structure,Maintenance,Management,Snow Removal,Trash
Ownership Horizontal Prop Regime,Mandatory Fee,Party Wall Agreement
Read Less
Want to know what your home might be worth? Contact us for a FREE valuation!

Our team is ready to help you sell your home for the highest possible price ASAP

© 2024 Listings courtesy of MIBOR as distributed by MLS GRID. All Rights Reserved.






