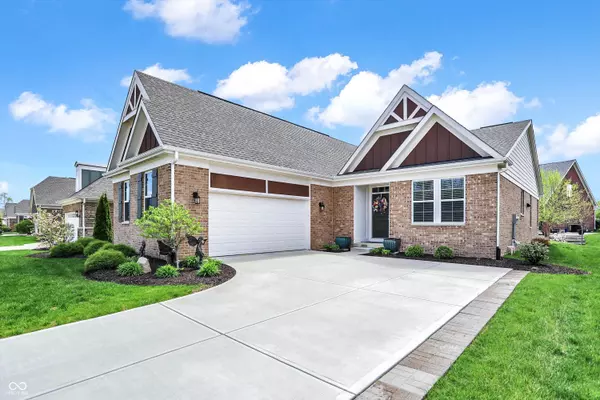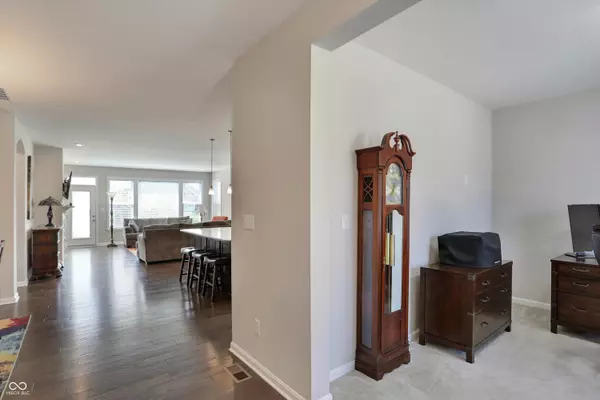$500,000
$500,000
For more information regarding the value of a property, please contact us for a free consultation.
3927 Stratfield WAY Westfield, IN 46074
2 Beds
2 Baths
3,984 SqFt
Key Details
Sold Price $500,000
Property Type Single Family Home
Sub Type Single Family Residence
Listing Status Sold
Purchase Type For Sale
Square Footage 3,984 sqft
Price per Sqft $125
Subdivision Nottingham At The Villages Of Oak Manor
MLS Listing ID 21968426
Sold Date 06/10/24
Bedrooms 2
Full Baths 2
HOA Fees $145/mo
HOA Y/N Yes
Year Built 2020
Tax Year 2023
Lot Size 7,840 Sqft
Acres 0.18
Property Description
Stunning Winthrop Coastal Cottage plan by Fischer Homes in beautiful Nottingham at Oak Manor. Minutes to Grand Park, Midland Trace Trail, downtown Westfield & Noblesville, shops & Park Street Restaurant Row. This floor plan features 9 foot ceilings, an upgraded kitchen & office/flex space. Come enjoy the kitchen which is accented with granite counters, a spacious island with seating, roll-out cabinetry, beautiful 42-inch maple cabinetry & walk-in pantry. The open-concept family area is filled with natural light, a gas log fireplace & outdoor access to the 16 X 12 concrete patio - perfect for relaxing & enjoying the outdoors. Spacious owners en suite blends elegance & ease of living with dual vanities, a walk-in shower & huge walk-in closet. The daylight lower level offers an expansive area to finish and the 4 foot bump out in the courtyard load garage offers additional ample space. Low maintenance, no problem, all the yard maintenance is handled for you. The neighborhood amenities include clubhouse with a heated pool, workout/exercise facility & party room.
Location
State IN
County Hamilton
Rooms
Basement Daylight/Lookout Windows, Full, Unfinished
Main Level Bedrooms 2
Interior
Interior Features Attic Access, Breakfast Bar, Raised Ceiling(s), Center Island, Hardwood Floors, Hi-Speed Internet Availbl, Eat-in Kitchen, Pantry, Walk-in Closet(s), Windows Thermal, Wood Work Painted
Heating Forced Air, Gas
Cooling Central Electric
Fireplaces Number 1
Fireplaces Type Family Room, Gas Log
Equipment Smoke Alarm, Sump Pump, Sump Pump w/Backup
Fireplace Y
Appliance Dishwasher, Electric Water Heater, Disposal, Microwave, Electric Oven, Water Softener Owned
Exterior
Exterior Feature Clubhouse, Sprinkler System
Garage Spaces 2.0
Utilities Available Cable Available, Electricity Connected, Gas, Sewer Connected, Water Connected
Waterfront false
View Y/N true
View Neighborhood
Parking Type Attached, Concrete, Garage Door Opener, Side Load Garage
Building
Story One
Foundation Concrete Perimeter
Water Municipal/City
Architectural Style Ranch, TraditonalAmerican
Structure Type Brick,Cement Siding
New Construction false
Schools
Elementary Schools Washington Woods Elementary School
Middle Schools Westfield Middle School
High Schools Westfield High School
School District Westfield-Washington Schools
Others
HOA Fee Include Association Home Owners,Clubhouse,Entrance Common,Exercise Room,Insurance,Lawncare,Maintenance Grounds,Maintenance,Nature Area,Management,Snow Removal
Ownership Mandatory Fee
Read Less
Want to know what your home might be worth? Contact us for a FREE valuation!

Our team is ready to help you sell your home for the highest possible price ASAP

© 2024 Listings courtesy of MIBOR as distributed by MLS GRID. All Rights Reserved.






