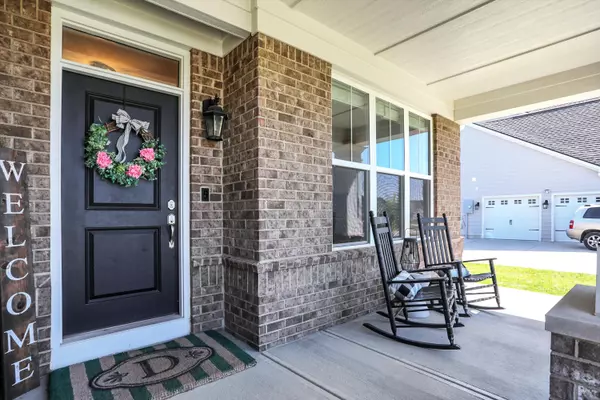$579,000
$579,000
For more information regarding the value of a property, please contact us for a free consultation.
3939 Spylaw RD Bargersville, IN 46106
5 Beds
6 Baths
5,528 SqFt
Key Details
Sold Price $579,000
Property Type Single Family Home
Sub Type Single Family Residence
Listing Status Sold
Purchase Type For Sale
Square Footage 5,528 sqft
Price per Sqft $104
Subdivision Morningside
MLS Listing ID 21975504
Sold Date 06/18/24
Bedrooms 5
Full Baths 5
Half Baths 1
HOA Fees $54/ann
HOA Y/N Yes
Year Built 2019
Tax Year 2023
Lot Size 0.300 Acres
Acres 0.3
Property Description
Welcome to this exquisite 5-bedroom, 5.5-bathroom home located in the Center Grove School district! With walking trails to Kephart Park as well as its own playground and pool this home offers plenty of amenities. As you step inside, you'll notice the spacious main floor, featuring a private bedroom with ensuite bath, ideal for guests or multigenerational living. The stunning kitchen includes quartz counters, stainless steel appliance, gas cooktop, a large 4 person island, and a convenient butler's pantry. Adjacent is the family room with tons of windows for natural light along with a gas fireplace for cozy winter evenings. The large dining room is ideal for gatherings or family game night. Ascend the stairs to discover the remaining 4 bedrooms. The second bedroom has its own private bath for added comfort and privacy. The primary bedroom features a additional sitting room, tray ceilings, and a relaxing bathroom, complete with a large shower with dual shower heads. The finished basement provides additional living space, including a family room, full bathroom, and plenty of storage options to accommodate your lifestyle needs. Step out back and enjoy the covered patio, relaxing hot tub, or gather around the firepit off the expanded patio. Anyone will appreciate huge mudroom, designed for practicality with ample storage space to keep things organized as well as the 3-car courtyard garage, offering plenty of space for vehicles and additional storage.
Location
State IN
County Johnson
Rooms
Basement Ceiling - 9+ feet, Egress Window(s), Finished, Full, Storage Space
Main Level Bedrooms 1
Interior
Interior Features Attic Access, Raised Ceiling(s), Tray Ceiling(s), Center Island, Entrance Foyer, Hardwood Floors, Eat-in Kitchen, Network Ready, Pantry, Programmable Thermostat, Walk-in Closet(s), Windows Vinyl, Wood Work Painted
Heating Electric
Cooling Central Electric
Fireplaces Number 1
Fireplaces Type Family Room
Equipment Smoke Alarm, Sump Pump, Sump Pump w/Backup
Fireplace Y
Appliance Gas Cooktop, Dishwasher, Dryer, Disposal, Gas Water Heater, Microwave, Double Oven, Electric Oven, Gas Oven, Refrigerator, Washer
Exterior
Exterior Feature Outdoor Fire Pit
Garage Spaces 3.0
Waterfront false
Parking Type Attached
Building
Story Two
Foundation Slab
Water Municipal/City
Architectural Style TraditonalAmerican
Structure Type Brick,Cement Siding
New Construction false
Schools
High Schools Center Grove High School
School District Center Grove Community School Corp
Others
Ownership Mandatory Fee
Read Less
Want to know what your home might be worth? Contact us for a FREE valuation!

Our team is ready to help you sell your home for the highest possible price ASAP

© 2024 Listings courtesy of MIBOR as distributed by MLS GRID. All Rights Reserved.






