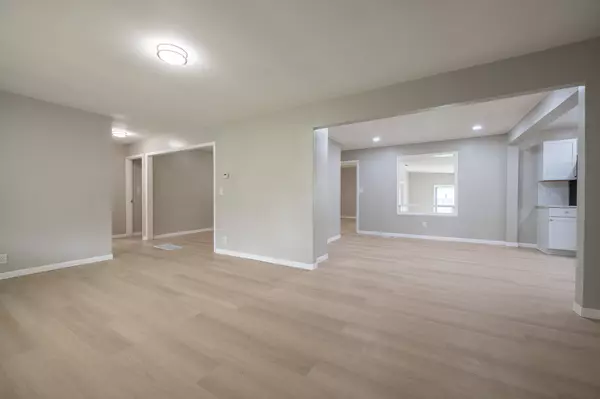$280,000
$280,000
For more information regarding the value of a property, please contact us for a free consultation.
1940 W Coil ST Indianapolis, IN 46260
4 Beds
3 Baths
2,758 SqFt
Key Details
Sold Price $280,000
Property Type Single Family Home
Sub Type Single Family Residence
Listing Status Sold
Purchase Type For Sale
Square Footage 2,758 sqft
Price per Sqft $101
Subdivision Briargate
MLS Listing ID 21973496
Sold Date 06/14/24
Bedrooms 4
Full Baths 3
HOA Y/N No
Year Built 1956
Tax Year 2023
Lot Size 0.400 Acres
Acres 0.4
Property Description
Welcome to your newly renovated oasis in the heart of a serene neighborhood! This exquisite single-family house has undergone a complete transformation, boasting brand-new interiors. This spacious house features four bedrooms and three full bathrooms. The heart of the home is the stunning kitchen, equipped with all stainless steal appliances, granite countertops, and ample storage space. Beyond the kitchen lies the formal dining room, offering family time, dinner parties and special celebrations. Connected to the dining room is the spacious family room, providing an additional space for family gatherings and leisure activities. The fenced backyard offers privacy space for outdoor enjoyment. Whether it's hosting barbecues, playing with pets, or simply basking in the sun. Located in a coveted area, convenience is at your doorstep with essential amenities just a quick 5-minute drive away. From groceries and liquor stores to parks and recreation, everything you need is within reach. Don't miss your chance to experience this newly renovated home. Schedule a viewing today and discover your forever home!
Location
State IN
County Marion
Rooms
Main Level Bedrooms 4
Interior
Interior Features Attic Access, Bath Sinks Double Main
Heating Baseboard, Forced Air
Cooling Central Electric
Fireplace Y
Appliance None, Electric Cooktop, Dishwasher, Electric Water Heater, Disposal, Microwave, Electric Oven, Refrigerator
Exterior
Garage Spaces 1.0
Parking Type Attached, Asphalt
Building
Story One
Foundation Block
Water Municipal/City
Architectural Style Ranch
Structure Type Vinyl Siding
New Construction false
Schools
Elementary Schools Spring Mill Elementary School
Middle Schools Northview Middle School
High Schools North Central High School
School District Msd Washington Township
Read Less
Want to know what your home might be worth? Contact us for a FREE valuation!

Our team is ready to help you sell your home for the highest possible price ASAP

© 2024 Listings courtesy of MIBOR as distributed by MLS GRID. All Rights Reserved.






