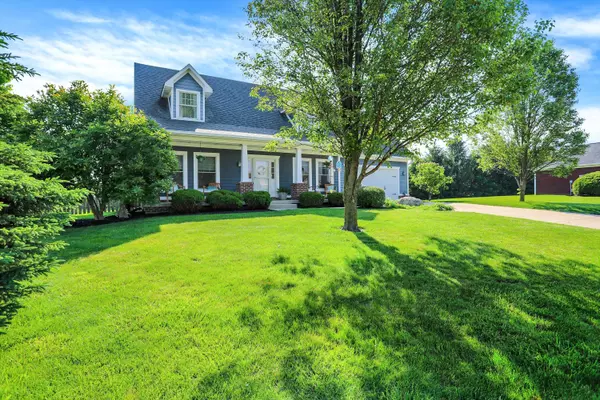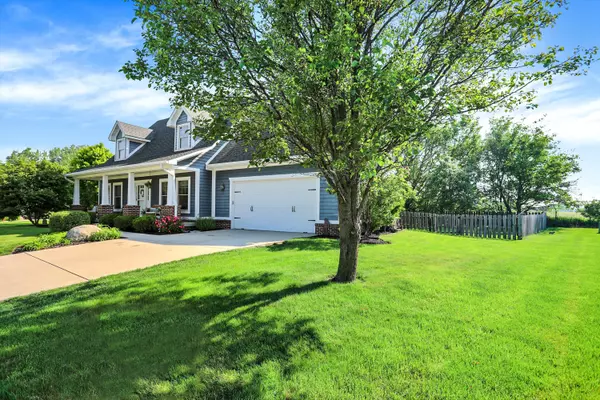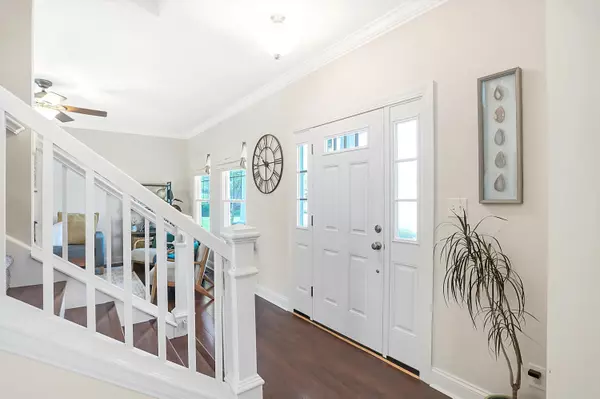$445,000
$430,000
3.5%For more information regarding the value of a property, please contact us for a free consultation.
425 Karen CT Pittsboro, IN 46167
3 Beds
3 Baths
2,869 SqFt
Key Details
Sold Price $445,000
Property Type Single Family Home
Sub Type Single Family Residence
Listing Status Sold
Purchase Type For Sale
Square Footage 2,869 sqft
Price per Sqft $155
Subdivision Deer Meadows
MLS Listing ID 21980038
Sold Date 06/21/24
Bedrooms 3
Full Baths 2
Half Baths 1
HOA Y/N No
Year Built 2010
Tax Year 2023
Lot Size 0.390 Acres
Acres 0.39
Property Description
Beautiful 3 bed 2.5 bath Cape Cod style home in the highly sought after Deer Meadows neighborhood. The moment you enter the home pride of ownership is evident. Hardwood floors run throughout the main level making the floorplan flow seamlessly. Large kitchen boasts stainless steel appliances, crisp white cabinets, and finished with an expansive center island great for entertaining. The eat-in kitchen is generous in size and open to the living area. Front room could make a great formal dining space or a fantastic office. Master bedroom will feel like a true retreat. The large footprint is nicely finished with wainscotting details and built-ins in the cozy window space nooks. Master bath is serene with a huge walk-in tiled shower and dual vanity space. Huge walk-in closet is an exclamation point to the suite. Second and third bedrooms are generous in size and have great closet space. The cul-de-sac lot lends itself to a large back yard that is fully fenced. A charming shed is great for storage and is nicely finished to match the house. You will not want to miss out!
Location
State IN
County Hendricks
Rooms
Kitchen Kitchen Some Updates
Interior
Interior Features Attic Access, Center Island, Hi-Speed Internet Availbl, Eat-in Kitchen, Pantry, Walk-in Closet(s), Windows Vinyl
Heating Forced Air
Cooling Central Electric
Equipment Smoke Alarm
Fireplace Y
Appliance Dishwasher, Disposal, Microwave, Gas Oven, Refrigerator, Water Softener Owned
Exterior
Exterior Feature Barn Mini
Garage Spaces 2.0
Parking Type Attached
Building
Story Two
Foundation Crawl Space
Water Municipal/City
Architectural Style Cape Cod, TraditonalAmerican
Structure Type Cement Siding
New Construction false
Schools
Elementary Schools Pittsboro Elementary School
Middle Schools Tri-West Middle School
High Schools Tri-West Senior High School
School District North West Hendricks Schools
Read Less
Want to know what your home might be worth? Contact us for a FREE valuation!

Our team is ready to help you sell your home for the highest possible price ASAP

© 2024 Listings courtesy of MIBOR as distributed by MLS GRID. All Rights Reserved.






