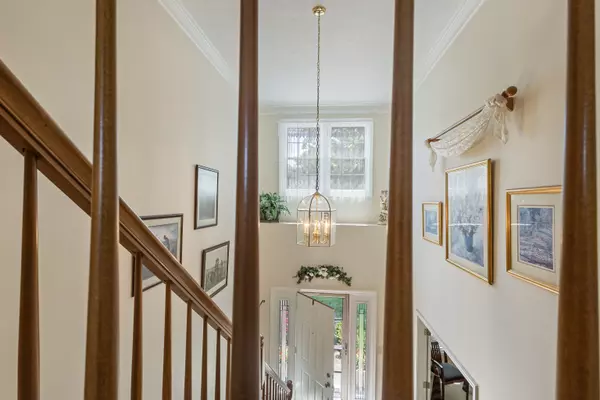$539,900
$539,900
For more information regarding the value of a property, please contact us for a free consultation.
9198 Alton CT Fishers, IN 46037
4 Beds
4 Baths
4,014 SqFt
Key Details
Sold Price $539,900
Property Type Single Family Home
Sub Type Single Family Residence
Listing Status Sold
Purchase Type For Sale
Square Footage 4,014 sqft
Price per Sqft $134
Subdivision Covington Estate
MLS Listing ID 21980774
Sold Date 06/21/24
Bedrooms 4
Full Baths 3
Half Baths 1
HOA Fees $62/ann
HOA Y/N Yes
Year Built 1997
Tax Year 2023
Lot Size 0.320 Acres
Acres 0.32
Property Description
Welcome to this meticulously maintained ONE-OWNER gem, nestled in coveted Covington Estates. Situated on a generous .36-acre corner lot in a serene cul-de-sac, this home welcomes you with open arms. Upon entry, a versatile flex room offers endless possibilities as a home office, library, or cozy retreat. The main level boasts a formal sitting area, dining room, and a kitchen flowing seamlessly into the family room, adorned with floor-to-ceiling built-ins. Bask in natural light and scenic views in the four-seasons enclosed patio, featuring heated floors for year-round comfort. Upstairs, discover the primary suite alongside three additional bedrooms. The primary suite dazzles with a bathroom, walk-in closet, and a bonus room ideal for a nursery, home office, or extra closet space. The basement unveils a kitchenette, an open living area with a gas fireplace, a full bath, and convenient wine and storage closets. Outside, enjoy outdoor living on the double deck amidst lush landscaping, complemented by a shed tucked neatly under the home. The garage offers two parking spaces, with the third converted into a functional workshop. HSE Schools. Close to entertainment, restaurants and easy access to I-69. Seller willing to provide a credit towards rate buy down, cosmetic allowance or closing costs!
Location
State IN
County Hamilton
Rooms
Basement Finished, Storage Space
Kitchen Kitchen Updated
Interior
Interior Features Attic Access, Built In Book Shelves, Entrance Foyer, Hardwood Floors, Pantry, Screens Complete, Walk-in Closet(s), Windows Vinyl
Heating Forced Air, Gas
Cooling Central Electric
Fireplaces Number 2
Fireplaces Type Basement, Family Room
Equipment Smoke Alarm, Sump Pump w/Backup
Fireplace Y
Appliance Dishwasher, Dryer, Disposal, MicroHood, Gas Oven, Refrigerator, Washer, Water Heater, Water Softener Owned, Other
Exterior
Garage Spaces 3.0
Parking Type Attached
Building
Story Two
Foundation Concrete Perimeter
Water Municipal/City
Architectural Style TraditonalAmerican
Structure Type Brick
New Construction false
Schools
School District Hamilton Southeastern Schools
Others
HOA Fee Include Clubhouse,Entrance Common,ParkPlayground,Snow Removal,Tennis Court(s),Trash,Other
Ownership Mandatory Fee
Read Less
Want to know what your home might be worth? Contact us for a FREE valuation!

Our team is ready to help you sell your home for the highest possible price ASAP

© 2024 Listings courtesy of MIBOR as distributed by MLS GRID. All Rights Reserved.






