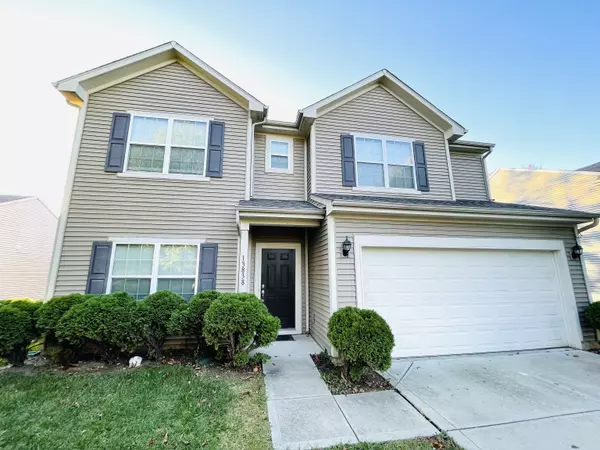$392,000
$399,900
2.0%For more information regarding the value of a property, please contact us for a free consultation.
13838 Zion CT Fishers, IN 46038
5 Beds
3 Baths
3,231 SqFt
Key Details
Sold Price $392,000
Property Type Single Family Home
Sub Type Single Family Residence
Listing Status Sold
Purchase Type For Sale
Square Footage 3,231 sqft
Price per Sqft $121
Subdivision Canyon Ridge
MLS Listing ID 21951725
Sold Date 06/24/24
Bedrooms 5
Full Baths 2
Half Baths 1
HOA Fees $31
HOA Y/N Yes
Year Built 2013
Tax Year 2022
Lot Size 9,147 Sqft
Acres 0.21
Property Description
Welcome to this spacious five-bedroom, 2 1/2 bath home nestled in the serene and peaceful neighborhood you've been dreaming of. This charming residence offers a new roof and ample space for comfortable living, making it perfect for growing families or those who value roomy interiors. As you step inside, you'll be greeted by a warm and inviting ambiance that flows throughout the entire home. The main level features a well-designed floor plan, showcasing a generous living area that is perfect for relaxation and entertainment. Natural light floods the space, highlighting the beautiful newer hardwood floors and creating a soothing atmosphere. The adjacent kitchen offers SS appliances, ample counter space, and walk in pantry. Upstairs, you will find five generously sized bedrooms that provide a comfortable retreat for family members or guests. The primary suite is on the main level featuring a spacious layout, a walk-in closet, and an ensuite bath for added privacy. The remaining bedrooms share a well-appointed full bath and walk in closets! The exterior of the property is equally as impressive, with a well-maintained yard and a serene patio area, perfect for outdoor gatherings or simply enjoying the tranquility of the neighborhood. The quiet surroundings ensure a peaceful and relaxed lifestyle, while still being conveniently located near all the amenities and attractions of the Fishers area. Situated in a highly sought-after location, this home offers easy access to schools, parks, shopping centers, and major commuting routes. Don't miss out on the opportunity to make this peaceful oasis your own. Schedule a showing today!
Location
State IN
County Hamilton
Rooms
Main Level Bedrooms 1
Kitchen Kitchen Some Updates
Interior
Interior Features Attic Access, Bath Sinks Double Main, Breakfast Bar, Raised Ceiling(s), Vaulted Ceiling(s), Center Island, Entrance Foyer, Hardwood Floors, Hi-Speed Internet Availbl, Eat-in Kitchen, Pantry, Surround Sound Wiring, Walk-in Closet(s), Windows Vinyl, WoodWorkStain/Painted
Heating Forced Air, Gas
Cooling Central Electric
Fireplaces Number 1
Fireplaces Type Family Room
Fireplace Y
Appliance Dishwasher, Dryer, Electric Water Heater, Disposal, Microwave, Electric Oven, Refrigerator, Washer, Water Heater
Exterior
Garage Spaces 2.0
Waterfront false
Parking Type Attached
Building
Story Two
Foundation Slab
Water Community Water
Architectural Style TraditonalAmerican
Structure Type Vinyl Siding
New Construction false
Schools
School District Hamilton Southeastern Schools
Others
HOA Fee Include ParkPlayground,Walking Trails
Ownership Mandatory Fee
Read Less
Want to know what your home might be worth? Contact us for a FREE valuation!

Our team is ready to help you sell your home for the highest possible price ASAP

© 2024 Listings courtesy of MIBOR as distributed by MLS GRID. All Rights Reserved.






