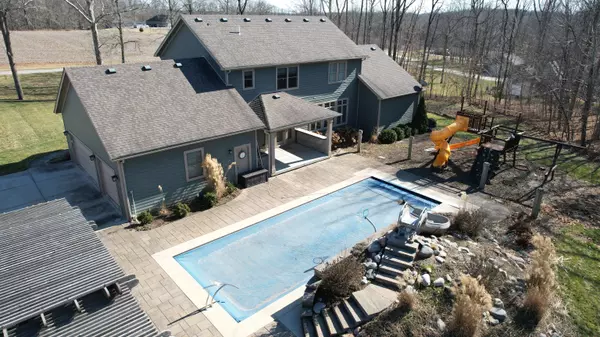$825,000
$865,000
4.6%For more information regarding the value of a property, please contact us for a free consultation.
2883 Shadows Run LN Crawfordsville, IN 47933
6 Beds
4 Baths
5,306 SqFt
Key Details
Sold Price $825,000
Property Type Single Family Home
Sub Type Single Family Residence
Listing Status Sold
Purchase Type For Sale
Square Footage 5,306 sqft
Price per Sqft $155
Subdivision No Subdivision
MLS Listing ID 21961932
Sold Date 06/26/24
Bedrooms 6
Full Baths 3
Half Baths 1
HOA Y/N No
Year Built 2013
Tax Year 2023
Lot Size 6.350 Acres
Acres 6.35
Property Description
Welcome to your own private paradise nestled on 6.35 acres of partially wooded landscape that includes your own hidden pond and so much more! Located in Shadows Run S/D, this one-of-a-kind property boasts a stunning 6-bedroom, 3.5-bathroom home with 3322 square feet above grade and an additional 1388 finished square feet in the basement. Step inside to discover an inviting open concept floor plan, featuring solid surface counters in the kitchen and geothermal heating for ultimate comfort year-round. Entertain with ease in your own private oasis, complete with a heated below-grade salt-water fiberglass pool, outdoor bar/kitchen, and playground equipment for endless enjoyment. For the sports enthusiast, the property offers an incredible half-court basketball court, perfect for friendly games or honing your skills. Plus, with a 3-car attached garage, there's ample space for all your vehicles and storage needs. But the true showstopper? A remarkable 60x24 2-story detached garage boasting a fully finished upper level with a half bath, kitchenette, and elevated platform for theatre seating-ideal for entertaining guests in style. Downstairs, discover three additional parking bays and a full bath, perfect for poolside guests to freshen up before joining the festivities. Don't miss this rare opportunity to own the perfect home. Schedule your showing today and make this extraordinary property your own! SELLER OFFERING AN ADDITIONAL $15,000 BUYER INCENTIVE TO BE USED FOR CLOSING FEES OR POST CLOSING UPDATES
Location
State IN
County Montgomery
Rooms
Basement Egress Window(s), Full, Storage Space
Main Level Bedrooms 1
Kitchen Kitchen Updated
Interior
Interior Features Breakfast Bar, Built In Book Shelves, Paddle Fan, Walk-in Closet(s)
Heating Geothermal
Cooling Central Electric
Equipment Sump Pump w/Backup
Fireplace Y
Appliance Dishwasher, Disposal, Microwave, Electric Oven, Refrigerator
Exterior
Exterior Feature Basketball Court, Out Building With Utilities, Outdoor Kitchen, Playset, Storage Shed
Garage Spaces 4.0
Parking Type Attached, Detached, Garage Door Opener
Building
Story Two
Foundation Concrete Perimeter
Water Private Well
Architectural Style TraditonalAmerican
Structure Type Cement Siding
New Construction false
Schools
Elementary Schools New Market Elementary School
Middle Schools Southmont Jr High School
High Schools Southmont Sr High School
School District South Montgomery Com Sch Corp
Read Less
Want to know what your home might be worth? Contact us for a FREE valuation!

Our team is ready to help you sell your home for the highest possible price ASAP

© 2024 Listings courtesy of MIBOR as distributed by MLS GRID. All Rights Reserved.






