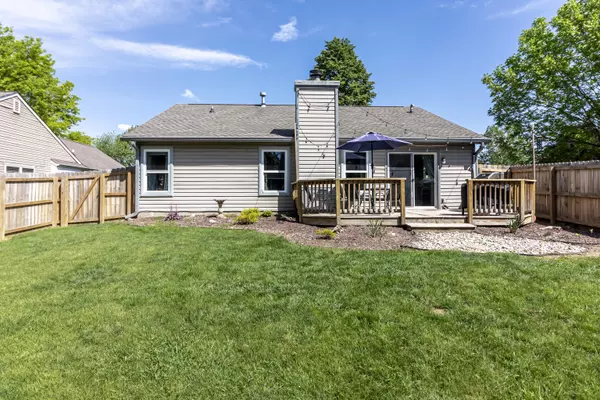$335,000
$325,000
3.1%For more information regarding the value of a property, please contact us for a free consultation.
6881 Cherry Laurel LN Fishers, IN 46038
3 Beds
2 Baths
1,290 SqFt
Key Details
Sold Price $335,000
Property Type Single Family Home
Sub Type Single Family Residence
Listing Status Sold
Purchase Type For Sale
Square Footage 1,290 sqft
Price per Sqft $259
Subdivision Cherry Hill Farms
MLS Listing ID 21978594
Sold Date 06/28/24
Bedrooms 3
Full Baths 2
HOA Fees $44/ann
HOA Y/N Yes
Year Built 1990
Tax Year 2023
Lot Size 7,840 Sqft
Acres 0.18
Property Description
Experience the allure of this beautiful and captivating 3-bedroom, 2-bathroom, 1290 sq ft ranch, nestled in the heart of Fishers. Situated in Cherry Hill Farms off 116th & Allisonville, this location offers quick access to Fishers, Carmel, and Indianapolis. Step into the inviting ambiance, highlighted by a spacious great room with a cozy fireplace, seamlessly connected to the updated kitchen boasting newer stainless-steel appliances. Enjoy meals in the eat-in dining area or step onto the outdoor deck for alfresco dining. With brand new windows throughout, brand new LVP flooring, brand new carpet throughout, a 2-car garage with keyless entry, and a large fully fenced backyard, every detail has been carefully considered. Relax and unwind on the expansive deck, surrounded by the serenity of majestic mature trees in this vibrant community. Additionally, investors are welcome as this community allows rentals, offering an enticing opportunity for investment.
Location
State IN
County Hamilton
Rooms
Main Level Bedrooms 3
Kitchen Kitchen Updated
Interior
Interior Features Vaulted Ceiling(s), Entrance Foyer, Paddle Fan, Eat-in Kitchen, Windows Vinyl, Wood Work Painted
Heating Forced Air, Gas
Cooling Central Electric
Fireplaces Number 1
Fireplaces Type Great Room, Woodburning Fireplce
Fireplace Y
Appliance Dishwasher, Disposal, Gas Water Heater, MicroHood, Electric Oven, Refrigerator
Exterior
Garage Spaces 2.0
Utilities Available Cable Connected, Electricity Connected, Gas, Sewer Connected, Water Connected
Waterfront false
View Y/N false
Parking Type Attached
Building
Story One
Foundation Slab
Water Municipal/City
Architectural Style Ranch
Structure Type Brick,Vinyl Siding
New Construction false
Schools
High Schools Fishers High School
School District Hamilton Southeastern Schools
Others
HOA Fee Include Entrance Common,Insurance,Trash
Ownership Mandatory Fee
Read Less
Want to know what your home might be worth? Contact us for a FREE valuation!

Our team is ready to help you sell your home for the highest possible price ASAP

© 2024 Listings courtesy of MIBOR as distributed by MLS GRID. All Rights Reserved.






