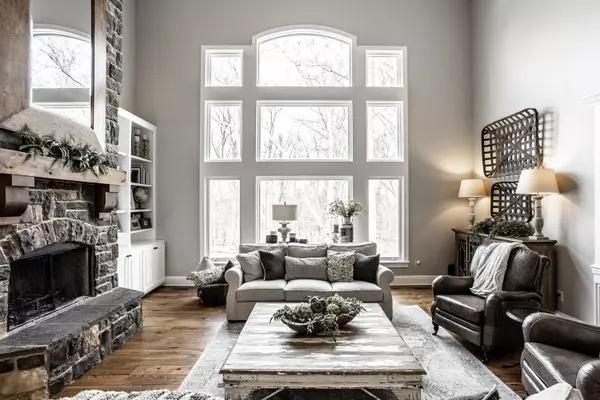$1,435,000
$1,485,000
3.4%For more information regarding the value of a property, please contact us for a free consultation.
12815 Olio RD Fishers, IN 46037
5 Beds
5 Baths
8,238 SqFt
Key Details
Sold Price $1,435,000
Property Type Single Family Home
Sub Type Single Family Residence
Listing Status Sold
Purchase Type For Sale
Square Footage 8,238 sqft
Price per Sqft $174
Subdivision No Subdivision
MLS Listing ID 21966638
Sold Date 06/28/24
Bedrooms 5
Full Baths 3
Half Baths 2
HOA Y/N No
Year Built 2004
Tax Year 2023
Lot Size 5.820 Acres
Acres 5.82
Property Description
This 5 bedroom home nestled on over 5.5 acres of wooded property, is a spacious & scenic residence that offers plenty of room for living, working & entertaining.Home offers Hickory hard floors, soaring ceilings, 2 fireplaces; main fl primary bedrm w/ his&her closets, decanant bath w/access to private deck & hot tub. Upper level boasts 3 bd plus a huge bed-suite w/ private entrance & sitting room; ideal for home office or poss apt. Enjoy the stunning kitchen with SS appliances, stacked slate backsplash & custom cabinetry & massive center island LL walkout with 9+ ceilings, abundance of windows looking out to wooded backyard, extensive storage & plumbed for full bath. Expansive deck off kitchen provides ideal space for grilling and outdoor entertaining, enjoy also the screened in porch overlooking a wooded wonderland!! 3-car garage w/ epoxy flooring and more available storage. Amazing Property!
Location
State IN
County Hamilton
Rooms
Basement Full, Roughed In, Unfinished, Walk Out
Main Level Bedrooms 1
Kitchen Kitchen Some Updates
Interior
Interior Features Bath Sinks Double Main, Built In Book Shelves, Cathedral Ceiling(s), Center Island, Entrance Foyer, Hardwood Floors, In-Law Arrangement, Eat-in Kitchen, Pantry, Walk-in Closet(s), Wet Bar
Heating Geothermal
Cooling Dual, Geothermal
Fireplaces Number 2
Fireplaces Type Den/Library Fireplace, Great Room
Equipment Iron Filter, Security Alarm Paid, Smoke Alarm, Sump Pump
Fireplace Y
Appliance Electric Cooktop, Dishwasher, Down Draft, Dryer, Electric Water Heater, Disposal, Microwave, Oven, Double Oven, Refrigerator, Washer, Water Purifier, Water Softener Owned, Wine Cooler
Exterior
Garage Spaces 3.0
Utilities Available Electricity Connected
Waterfront false
Parking Type Attached, Garage Door Opener, Side Load Garage
Building
Story Three Or More
Foundation Concrete Perimeter
Water Private Well, Other
Architectural Style TraditonalAmerican
Structure Type Brick,Cement Siding
New Construction false
Schools
School District Hamilton Southeastern Schools
Read Less
Want to know what your home might be worth? Contact us for a FREE valuation!

Our team is ready to help you sell your home for the highest possible price ASAP

© 2024 Listings courtesy of MIBOR as distributed by MLS GRID. All Rights Reserved.






