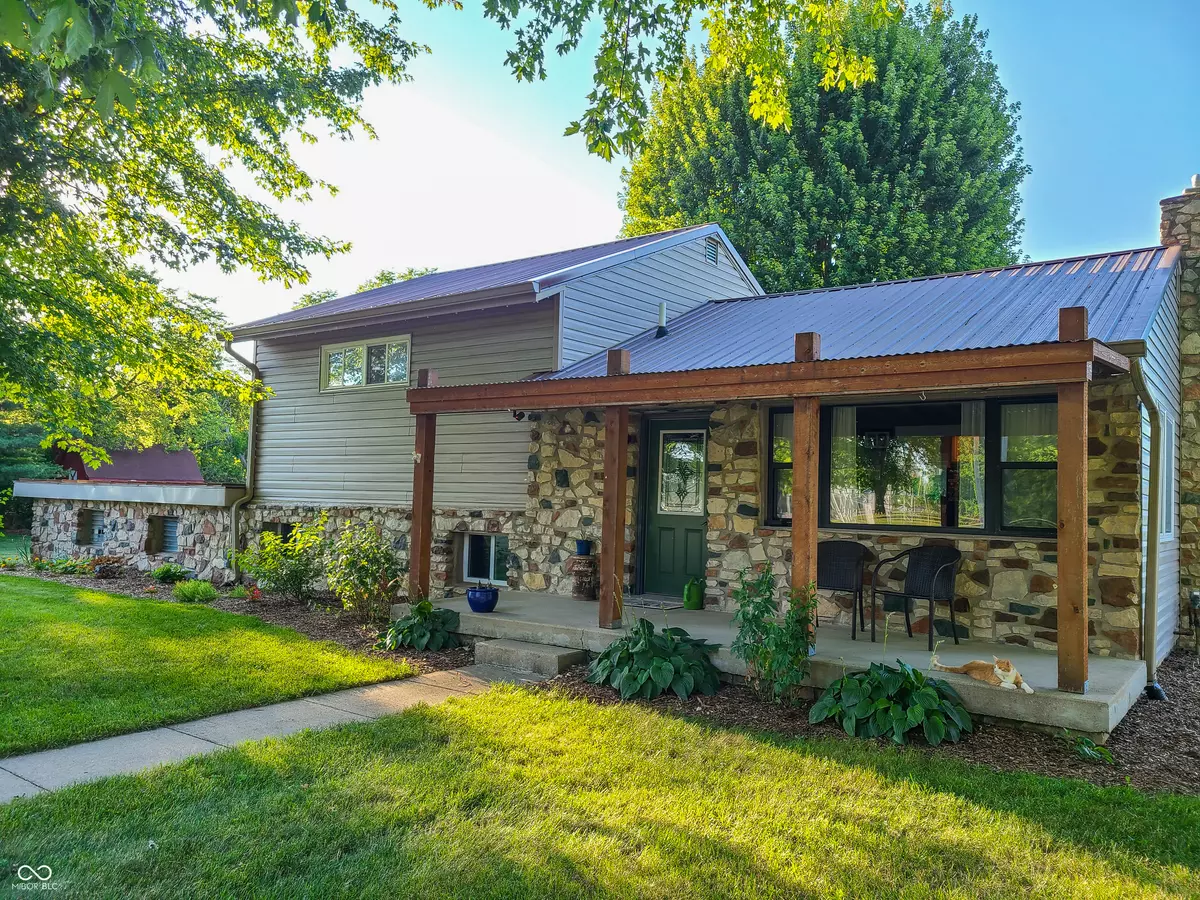$270,000
$280,000
3.6%For more information regarding the value of a property, please contact us for a free consultation.
310 E 5th ST Carthage, IN 46115
3 Beds
2 Baths
1,970 SqFt
Key Details
Sold Price $270,000
Property Type Single Family Home
Sub Type Single Family Residence
Listing Status Sold
Purchase Type For Sale
Square Footage 1,970 sqft
Price per Sqft $137
Subdivision No Subdivision
MLS Listing ID 21983439
Sold Date 07/01/24
Bedrooms 3
Full Baths 1
Half Baths 1
HOA Y/N No
Year Built 1956
Tax Year 2024
Lot Size 0.620 Acres
Acres 0.62
Property Description
Look at this amazing Tri-Level Home! This home underwent a beautiful remodel in 2016 and has been well cared for and loved. The remodel included new drywall, flooring, plumbing, wiring, lighting, switches & outlets, a metal roof, guttering and new vinyl siding to complement the existing stone siding. The kitchen is sure to impress with beautiful hickory cabinets, a rolling island, a large pantry and the appliances stay! The dining room features beautiful hardwood flooring that is original to the 1956 build date. This home has 3 bedrooms and 1.5 baths. The large living room has a gorgeous stone wall with a fireplace. The basement provides lots of storage. There is an attached garage and a storage shed. This home is on city utilities but with the large yard and privacy you feel as if you are in the country.
Location
State IN
County Rush
Rooms
Basement Tri Level, Under
Kitchen Kitchen Updated
Interior
Interior Features Paddle Fan, Hardwood Floors, Pantry, Windows Thermal
Heating Forced Air
Cooling Central Electric
Fireplaces Number 1
Fireplaces Type Woodburning Fireplce
Fireplace Y
Appliance Dishwasher, Dryer, MicroHood, Electric Oven, Refrigerator, Washer
Exterior
Exterior Feature Storage Shed
Garage Spaces 2.0
Waterfront false
View Y/N false
Parking Type Attached
Building
Story Tri-Level
Foundation Block
Water Municipal/City
Architectural Style Multi-Level
Structure Type Vinyl With Stone
New Construction false
Schools
Elementary Schools Knightstown Elementary School
High Schools Knightstown High School
School District C A Beard Memorial School Corp
Read Less
Want to know what your home might be worth? Contact us for a FREE valuation!

Our team is ready to help you sell your home for the highest possible price ASAP

© 2024 Listings courtesy of MIBOR as distributed by MLS GRID. All Rights Reserved.






