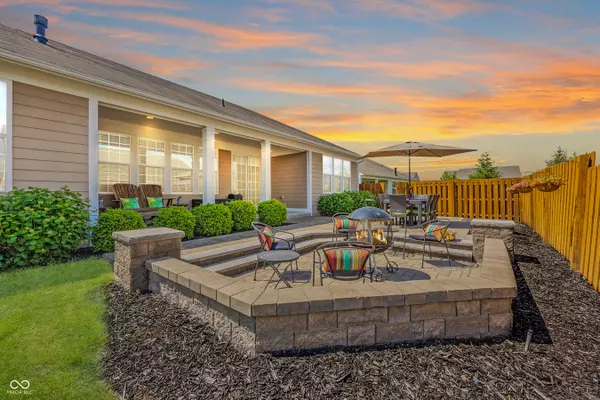$560,000
$575,000
2.6%For more information regarding the value of a property, please contact us for a free consultation.
14106 Cambria CT Fishers, IN 46037
4 Beds
5 Baths
5,156 SqFt
Key Details
Sold Price $560,000
Property Type Single Family Home
Sub Type Single Family Residence
Listing Status Sold
Purchase Type For Sale
Square Footage 5,156 sqft
Price per Sqft $108
Subdivision Avalon Of Fishers
MLS Listing ID 21966650
Sold Date 07/03/24
Bedrooms 4
Full Baths 4
Half Baths 1
HOA Fees $66/qua
HOA Y/N Yes
Year Built 2010
Tax Year 2023
Lot Size 10,890 Sqft
Acres 0.25
Property Description
Nestled on a cul-de-sac in the desirable Avalon of Fishers community, this beautiful ranch home w/full basement offers everything you could want. With a three-car garage & beautiful curb appeal, it's sure to impress! Inside, the spacious foyer welcomes you w/decorative columns & gleaming hardwood flooring that extends throughout main living areas. The formal dining room & office provide elegant spaces for entertaining or working from home. The kitchen is a chef's dream, featuring a center island & breakfast bar w/granite countertops, stainless steel appliances, & plenty of cabinet space. Plus, there's a convenient Butler's pantry for added storage. The kitchen seamlessly flows into the family room, where you can cozy up by the fireplace. On the main level, you'll also find three bedrooms, each w/its own bathroom, offering comfort and privacy for everyone. The spacious primary bedroom suite features a tray ceiling with fan, & adjoins the luxurious primary bath w/tiled shower, garden tub, double vanity, & walk-in closet. The basement is a true bonus, w/9-foot ceilings and plenty of space to use as you please. Basement finishes include an additional bedroom w/a full bath, a huge bonus room, a kitchenette, an office, an exercise/craft room, & even an unfinished workshop or storage space. New HVAC w/humidifier installed in '22 & tankless H2O heater & sump in '19. The backyard provides a perfect, low-maintenance, oasis for entertaining! Relax in the shade of the covered porch or entertain guests on the paver patio encompassed by privacy fence. The built-in seating section of the paver patio would be an ideal spot to roast marshmallows around a fire-pit. Living in this active community means enjoying a plethora of amenities, including two adult pools, a kiddie pool, a playground, tennis and basketball courts, a dog park, & walking trails. Plus, it's conveniently located within the award-winning Hamilton Southeastern school district, close to shopping, dining, & more!
Location
State IN
County Hamilton
Rooms
Basement Ceiling - 9+ feet, Egress Window(s), Storage Space
Main Level Bedrooms 3
Interior
Interior Features Attic Access, Bath Sinks Double Main, Breakfast Bar, Built In Book Shelves, Raised Ceiling(s), Tray Ceiling(s), Center Island, Entrance Foyer, Paddle Fan, Hardwood Floors, Hi-Speed Internet Availbl, Eat-in Kitchen, Pantry, Programmable Thermostat, Walk-in Closet(s), Windows Vinyl
Cooling Central Electric
Fireplaces Number 1
Fireplaces Type Family Room, Gas Log, Gas Starter
Equipment Radon System, Security Alarm Monitored, Security Alarm Paid, Smoke Alarm, Sump Pump w/Backup
Fireplace Y
Appliance Dishwasher, Dryer, Disposal, Gas Water Heater, Humidifier, MicroHood, Gas Oven, Refrigerator, Bar Fridge, Tankless Water Heater, Washer, Water Softener Owned
Exterior
Exterior Feature Tennis Community
Garage Spaces 3.0
Utilities Available Cable Available, Gas
Waterfront false
Parking Type Attached
Building
Story One
Foundation Concrete Perimeter
Water Municipal/City
Architectural Style Ranch
Structure Type Brick,Cement Siding
New Construction false
Schools
Elementary Schools Thorpe Creek Elementary
Middle Schools Hamilton Se Int And Jr High Sch
High Schools Hamilton Southeastern Hs
School District Hamilton Southeastern Schools
Others
HOA Fee Include Association Home Owners
Ownership Mandatory Fee
Read Less
Want to know what your home might be worth? Contact us for a FREE valuation!

Our team is ready to help you sell your home for the highest possible price ASAP

© 2024 Listings courtesy of MIBOR as distributed by MLS GRID. All Rights Reserved.






