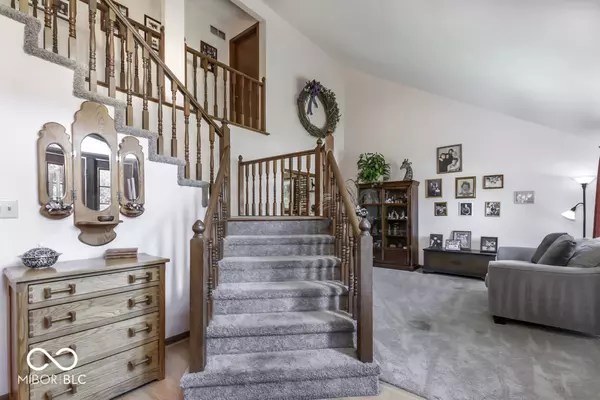$342,000
$345,000
0.9%For more information regarding the value of a property, please contact us for a free consultation.
12340 Buck CT Indianapolis, IN 46236
3 Beds
4 Baths
3,251 SqFt
Key Details
Sold Price $342,000
Property Type Single Family Home
Sub Type Single Family Residence
Listing Status Sold
Purchase Type For Sale
Square Footage 3,251 sqft
Price per Sqft $105
Subdivision Hidden Creek At Geist
MLS Listing ID 21984740
Sold Date 07/08/24
Bedrooms 3
Full Baths 3
Half Baths 1
HOA Fees $10/ann
HOA Y/N Yes
Year Built 1989
Tax Year 2023
Lot Size 0.380 Acres
Acres 0.38
Property Description
This exquisite two-story home on a spacious corner lot in Hidden Creek at Geist truly has it all! As you step inside, you're greeted by a stunning open staircase leading to three generously sized upstairs bedrooms. The primary ensuite is particularly impressive, featuring beautiful hardwood floors, a luxurious bathroom with a garden tub, double sinks, a step-in shower, and a walk-in closet. The heart of the home is the freshly updated kitchen, boasting beautiful granite countertops, a bar seating area with stools, and ample cabinet space. This kitchen seamlessly opens into the main level family room, which is enhanced by a cozy wood-burning fireplace. From here, you can also step out onto the newer paver patio, perfect for enjoying the fully fenced backyard. For more formal occasions, the home offers a lovely formal dining room, as well as a formal living room, providing versatile space for entertaining. The basement is a true bonus, featuring a game room complete with an included pool table, three additional rooms for various uses, and an egress window ensuring safety and natural light. The spacious garage is a car enthusiast's dream, equipped with a Tesla charging station. The home also boasts newer Renewal by Andersen windows, well-maintained mechanical systems, and a fantastic location. This property truly encompasses everything one could desire in a home!
Location
State IN
County Marion
Rooms
Basement Ceiling - 9+ feet, Egress Window(s), Finished
Kitchen Kitchen Updated
Interior
Interior Features Attic Access, Cathedral Ceiling(s), Center Island, Entrance Foyer, Paddle Fan, Hi-Speed Internet Availbl, Programmable Thermostat, Walk-in Closet(s), WoodWorkStain/Painted
Heating Heat Pump
Cooling Central Electric
Fireplaces Number 1
Fireplaces Type Family Room, Woodburning Fireplce
Equipment Sump Pump w/Backup
Fireplace Y
Appliance Gas Cooktop, Dishwasher, Electric Water Heater, Disposal, Humidifier, Kitchen Exhaust, MicroHood, Double Oven, Refrigerator, Water Softener Owned
Exterior
Exterior Feature Barn Mini
Garage Spaces 2.0
Utilities Available Cable Connected, Electricity Connected, Gas
Waterfront false
View Y/N false
Parking Type Attached
Building
Story Two
Foundation Concrete Perimeter
Water Municipal/City
Architectural Style TraditonalAmerican
Structure Type Brick,Cedar
New Construction false
Schools
Elementary Schools Oaklandon Elementary School
Middle Schools Belzer Middle School
High Schools Lawrence Central High School
School District Msd Lawrence Township
Others
HOA Fee Include Association Home Owners,Entrance Common,Maintenance
Ownership Other/See Remarks
Read Less
Want to know what your home might be worth? Contact us for a FREE valuation!

Our team is ready to help you sell your home for the highest possible price ASAP

© 2024 Listings courtesy of MIBOR as distributed by MLS GRID. All Rights Reserved.






