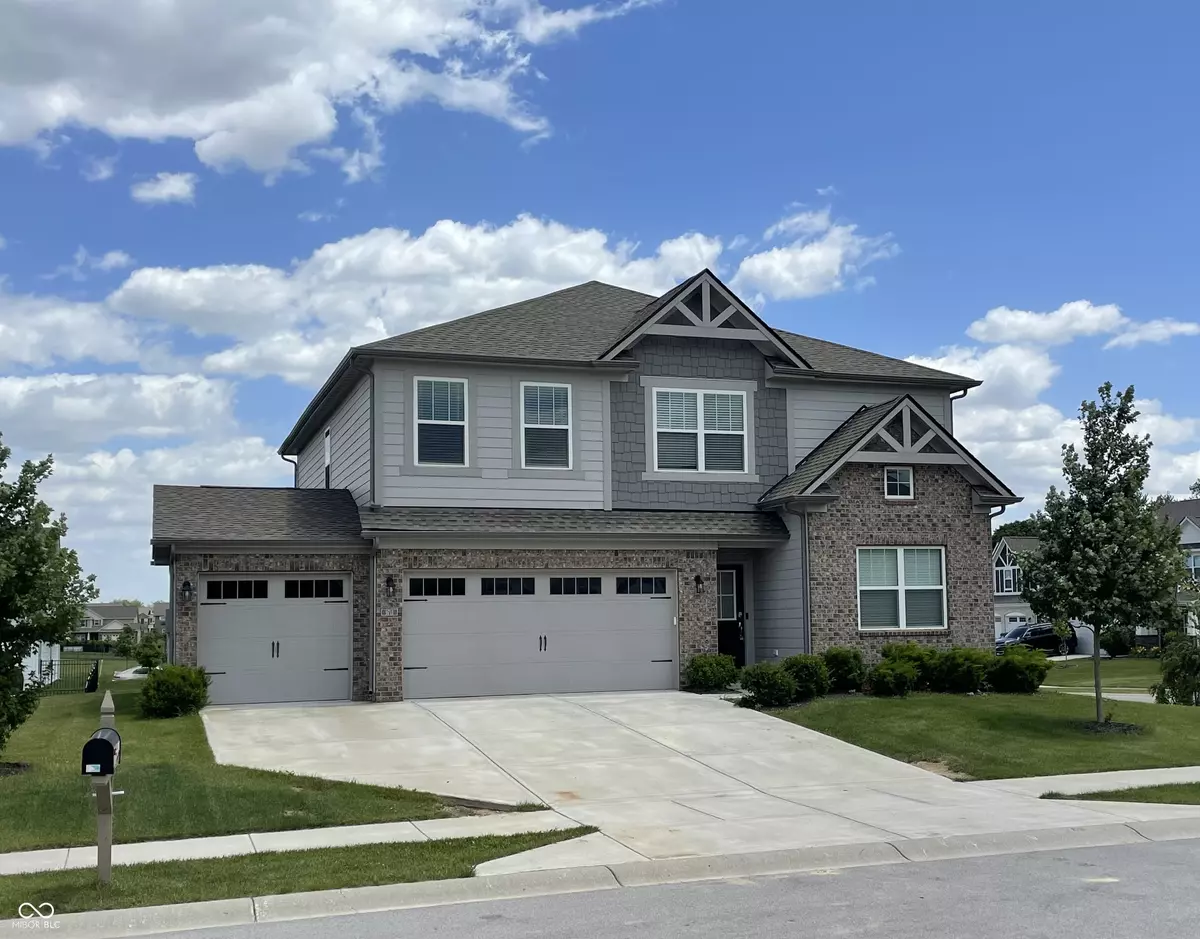$430,000
$425,000
1.2%For more information regarding the value of a property, please contact us for a free consultation.
9711 Sonnette CIR Fishers, IN 46040
5 Beds
3 Baths
2,760 SqFt
Key Details
Sold Price $430,000
Property Type Single Family Home
Sub Type Single Family Residence
Listing Status Sold
Purchase Type For Sale
Square Footage 2,760 sqft
Price per Sqft $155
Subdivision Bridger Pines
MLS Listing ID 21983938
Sold Date 07/12/24
Bedrooms 5
Full Baths 3
HOA Fees $45/ann
HOA Y/N Yes
Year Built 2019
Tax Year 2023
Lot Size 0.270 Acres
Acres 0.27
Property Description
Welcome Home to 9711 Sonnette Cir, in lovely Bridger Pines! This beautiful 5BA, 3 FULL BA, 3C garage home sits on a spacious corner lot. Lots of room in this 2 story home located in the fabulous school district of HSE. Home features a stellar upgraded kitchen, NEW refrigerator and all SS Appliances, lots of granite counters, cabinet space, WI pantry, island w/sink and eating area at the bar. A chefs delight! Open GR, a multi purpose room could be den, DR, office (currently a fitness room). 5th BR with full bathroom on main floor. Gorgeous laminate wood floors on full main floor. Entry from 3C garage has a large closet and great functional space w/bench and hooks for coats and back packs. Second floor has great loft area for multi purposes. Primary BR w/tray ceilings, ceiling fan, dbl sink BA w/large shower, private commode space, and very nice WIC. Additional 3 BR's are spacious two w/ WIC. Lots of space and storage in this lovely home. Neighborhood has pool and park, short walk to Flat Fork Trails and minutes to Hamilton Town Center Mall. Schedule TODAY, and make this house Your Home TODAY!
Location
State IN
County Hamilton
Rooms
Main Level Bedrooms 1
Interior
Interior Features Attic Access, Tray Ceiling(s), Center Island, Hi-Speed Internet Availbl, Eat-in Kitchen, Pantry, Programmable Thermostat, Screens Complete, Walk-in Closet(s), Wood Work Painted
Heating Forced Air, Gas
Cooling Central Electric
Equipment Smoke Alarm
Fireplace Y
Appliance Gas Cooktop, Dishwasher, Dryer, Electric Water Heater, Disposal, Microwave, Refrigerator, Washer, Water Softener Owned
Exterior
Garage Spaces 3.0
Utilities Available Cable Available, Electricity Connected, Gas, Septic System, Sewer Connected, Water Connected
Parking Type Attached
Building
Story Two
Foundation Slab
Water Municipal/City
Architectural Style TraditonalAmerican
Structure Type Vinyl With Brick
New Construction false
Schools
Elementary Schools Southeastern Elementary School
Middle Schools Hamilton Se Int And Jr High Sch
High Schools Hamilton Southeastern Hs
School District Hamilton Southeastern Schools
Others
HOA Fee Include Association Home Owners,Entrance Common,ParkPlayground,Management
Ownership Mandatory Fee
Read Less
Want to know what your home might be worth? Contact us for a FREE valuation!

Our team is ready to help you sell your home for the highest possible price ASAP

© 2024 Listings courtesy of MIBOR as distributed by MLS GRID. All Rights Reserved.






