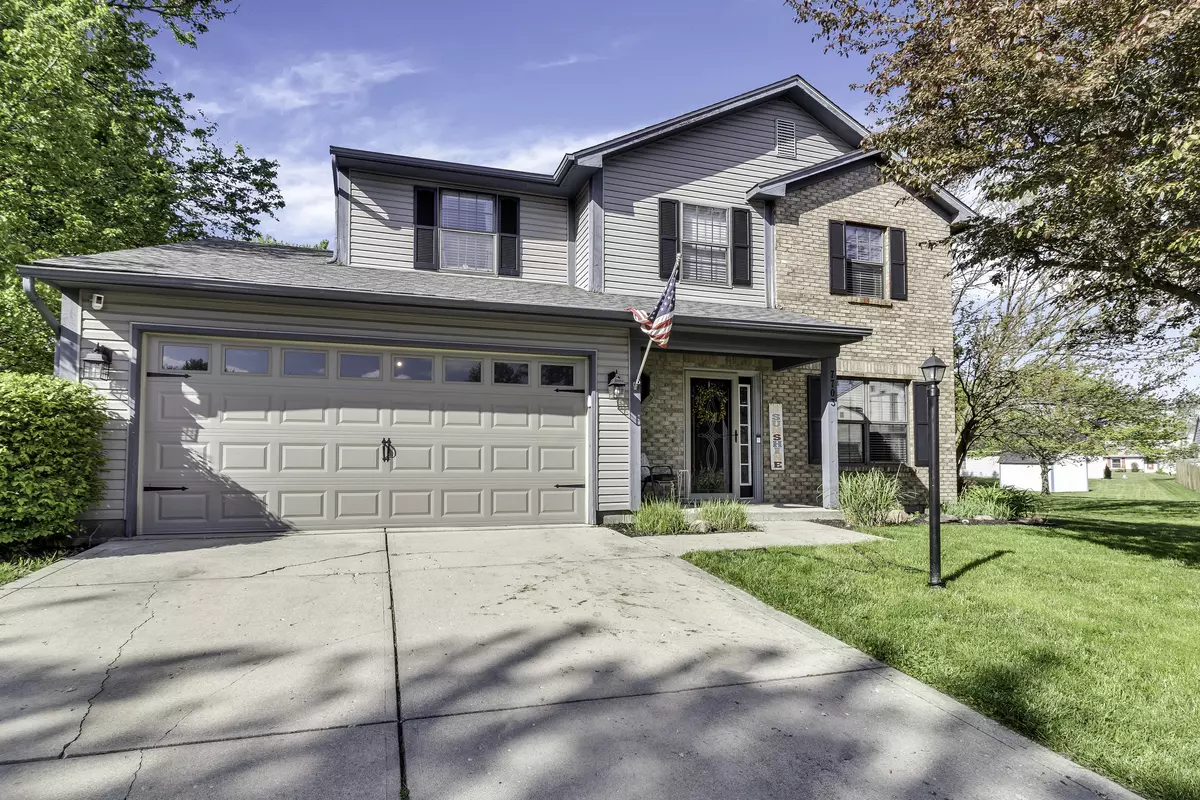$293,800
$299,900
2.0%For more information regarding the value of a property, please contact us for a free consultation.
7703 Janel CT Indianapolis, IN 46237
4 Beds
3 Baths
1,824 SqFt
Key Details
Sold Price $293,800
Property Type Single Family Home
Sub Type Single Family Residence
Listing Status Sold
Purchase Type For Sale
Square Footage 1,824 sqft
Price per Sqft $161
Subdivision Southern Lakes Estate
MLS Listing ID 21972350
Sold Date 07/15/24
Bedrooms 4
Full Baths 2
Half Baths 1
HOA Y/N No
Year Built 1992
Tax Year 2023
Lot Size 0.410 Acres
Acres 0.41
Property Description
Welcome to 7703 Janel Ct in the desirable Southern Lake Estates neighborhood. Sitting on almost half an acre in a cul de sac, this property provides ample space for whatever you desire! The 4 bedrooms offer plenty of options to customize the home to your needs. The bathroom upstairs has been updated in 2023. This home has received brand new carpet throughout in 2023 as well as many other updates in recent years. Check out the converted storage space under the stairs that has been cleverly adapted into a pantry, providing added storage and functionality. The bonus room off of the kitchen could be used as a dining space, opening up the adjoining room for added living space. The large backyard resembles a small park, offering multiple different spaces to enjoy in the yard such as the patio, gazebo, and play set/area. There are endless features and things to admire about this home, but most of all, you will feel the warmth and pride in ownership immediately. Don't miss out on this south side opportunity!
Location
State IN
County Marion
Rooms
Kitchen Kitchen Some Updates
Interior
Interior Features Attic Access, Hi-Speed Internet Availbl, Pantry, Windows Vinyl
Heating Forced Air, Gas
Cooling Central Electric
Equipment Not Applicable
Fireplace N
Appliance Electric Cooktop, Dishwasher, Dryer, Gas Water Heater, Laundry Connection in Unit, MicroHood, Electric Oven, Refrigerator, Washer
Exterior
Exterior Feature Outdoor Fire Pit, Playset, Storage Shed
Garage Spaces 2.0
Utilities Available Cable Available, Electricity Connected, Gas, Sewer Connected, Water Connected
Waterfront false
Parking Type Attached, Concrete, Garage Door Opener
Building
Story Two
Foundation Slab
Water Municipal/City
Architectural Style TraditonalAmerican
Structure Type Vinyl With Brick
New Construction false
Schools
School District Franklin Township Com Sch Corp
Read Less
Want to know what your home might be worth? Contact us for a FREE valuation!

Our team is ready to help you sell your home for the highest possible price ASAP

© 2024 Listings courtesy of MIBOR as distributed by MLS GRID. All Rights Reserved.






