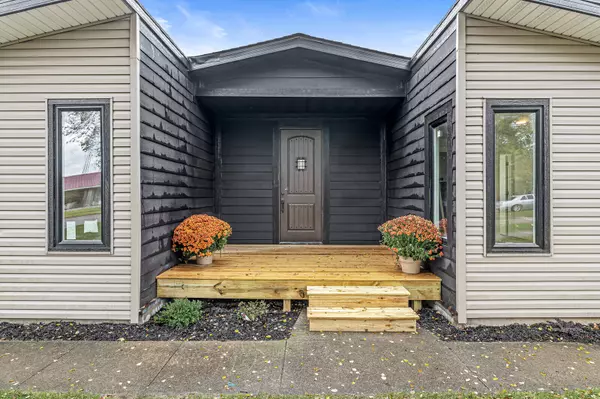$320,000
$315,000
1.6%For more information regarding the value of a property, please contact us for a free consultation.
1212 Hickory DR Shelbyville, IN 46176
3 Beds
3 Baths
2,200 SqFt
Key Details
Sold Price $320,000
Property Type Single Family Home
Sub Type Single Family Residence
Listing Status Sold
Purchase Type For Sale
Square Footage 2,200 sqft
Price per Sqft $145
Subdivision Berwick Manor
MLS Listing ID 21950265
Sold Date 07/26/24
Bedrooms 3
Full Baths 2
Half Baths 1
HOA Y/N No
Year Built 1978
Tax Year 2022
Lot Size 9,147 Sqft
Acres 0.21
Property Description
This amazing 3 bedroom, 2.5 bath sprawling ranch on a quiet cul-de-sac is configured for spacious relaxing, or entertaining. New kitchen with hard surface counters, stainless steel appliances, new baths. Primary suite has a patio door to pool area, and an attached 11x7 dressing area or could be a nursery. Primary custom-tiled bath includes a soaking tub, glass wall shower, and dual sink vanity. New LVP throughout, patio doors to deck and to pool area. 20x40 inground pool has new liner and new pump & filter. 6' decking and privacy fencing with solar lighting surrounds the pool. Roof is new in the last 5 years. New gutters, flashing, Hardie Plank siding, all doors. 99 inch front entry door. New plumbing, 2 new electrical heat pumps and 2 new ac. The 2+ car garage has new outlets, drywall and epoxy floor.
Location
State IN
County Shelby
Rooms
Main Level Bedrooms 3
Kitchen Kitchen Updated
Interior
Interior Features Bath Sinks Double Main, Raised Ceiling(s), Entrance Foyer, Paddle Fan, Windows Thermal, Wood Work Painted
Heating Electric, Forced Air
Cooling Central Electric
Equipment Smoke Alarm
Fireplace Y
Appliance Dishwasher, Electric Water Heater, Disposal, MicroHood, Electric Oven, Refrigerator
Exterior
Garage Spaces 3.0
Utilities Available Cable Available, Electricity Connected, Sewer Connected, Water Connected
Parking Type Attached
Building
Story One
Foundation Block, Slab
Water Municipal/City
Architectural Style Ranch
Structure Type Cement Siding
New Construction false
Schools
Middle Schools Shelbyville Middle School
School District Shelbyville Central Schools
Read Less
Want to know what your home might be worth? Contact us for a FREE valuation!

Our team is ready to help you sell your home for the highest possible price ASAP

© 2024 Listings courtesy of MIBOR as distributed by MLS GRID. All Rights Reserved.






