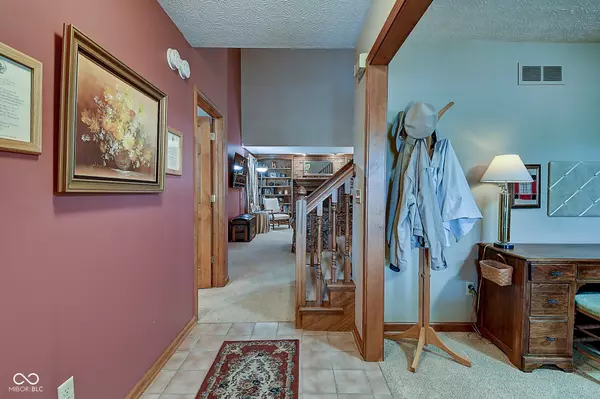$365,000
$375,000
2.7%For more information regarding the value of a property, please contact us for a free consultation.
1107 Springway CT Shelbyville, IN 46176
4 Beds
3 Baths
2,200 SqFt
Key Details
Sold Price $365,000
Property Type Single Family Home
Sub Type Single Family Residence
Listing Status Sold
Purchase Type For Sale
Square Footage 2,200 sqft
Price per Sqft $165
Subdivision Clearview
MLS Listing ID 21985535
Sold Date 07/29/24
Bedrooms 4
Full Baths 2
Half Baths 1
HOA Y/N No
Year Built 1993
Tax Year 2023
Lot Size 0.330 Acres
Acres 0.33
Property Description
Just what the market ordered! This fabulous home on a serene cul-de-sac in Clearview Subdivision truly checks all the boxes. A charming covered front porch welcomes you as you approach the front door. Inside, the two-story great room, featuring a cozy fireplace and built-in shelving, serves as the vibrant hub for family activities. The adjacent dining area flows seamlessly into a modern kitchen, boasting upgraded cabinetry and countertops, a stylish backsplash, stainless steel appliances, and a large pantry. The main floor also offers a convenient office and a sought-after primary suite with cathedral ceilings. The remodeled en-suite bathroom includes a separate shower, garden tub, and double vanities, ensuring a luxurious retreat. Upstairs, you'll find three spacious bedrooms, a full bathroom, and a versatile bonus room perfect for a workshop, kids' playroom, or additional living space. Step outside to discover an expansive screened-in deck, ideal for unwinding with a glass of wine at the end of the day. This property is a tinkerer's dream with both an attached two-car garage and a detached two-car garage. The detached garage features a stairway leading to an upper level, perfect for extra storage or future expansion. This home is the epitome of comfort, style, and functionality. Don't miss the opportunity to make it yours!
Location
State IN
County Shelby
Rooms
Main Level Bedrooms 1
Kitchen Kitchen Some Updates
Interior
Interior Features Attic Access, Built In Book Shelves, Cathedral Ceiling(s), Raised Ceiling(s), Walk-in Closet(s), Wood Work Stained, Breakfast Bar, Entrance Foyer, Pantry
Heating Forced Air, Gas
Cooling Central Electric
Fireplaces Number 1
Fireplaces Type Gas Log, Great Room
Equipment Smoke Alarm
Fireplace Y
Appliance Dishwasher, Dryer, Disposal, Gas Water Heater, MicroHood, Microwave, Electric Oven, Refrigerator, Washer, Water Softener Owned
Exterior
Garage Spaces 4.0
Utilities Available Cable Available, Gas
Waterfront false
Parking Type Attached, Detached, Concrete, Garage Door Opener, Heated, Storage, Workshop in Garage
Building
Story Two and a Half
Foundation Block
Water Municipal/City
Architectural Style TraditonalAmerican
Structure Type Vinyl With Brick
New Construction false
Schools
School District Shelbyville Central Schools
Read Less
Want to know what your home might be worth? Contact us for a FREE valuation!

Our team is ready to help you sell your home for the highest possible price ASAP

© 2024 Listings courtesy of MIBOR as distributed by MLS GRID. All Rights Reserved.






