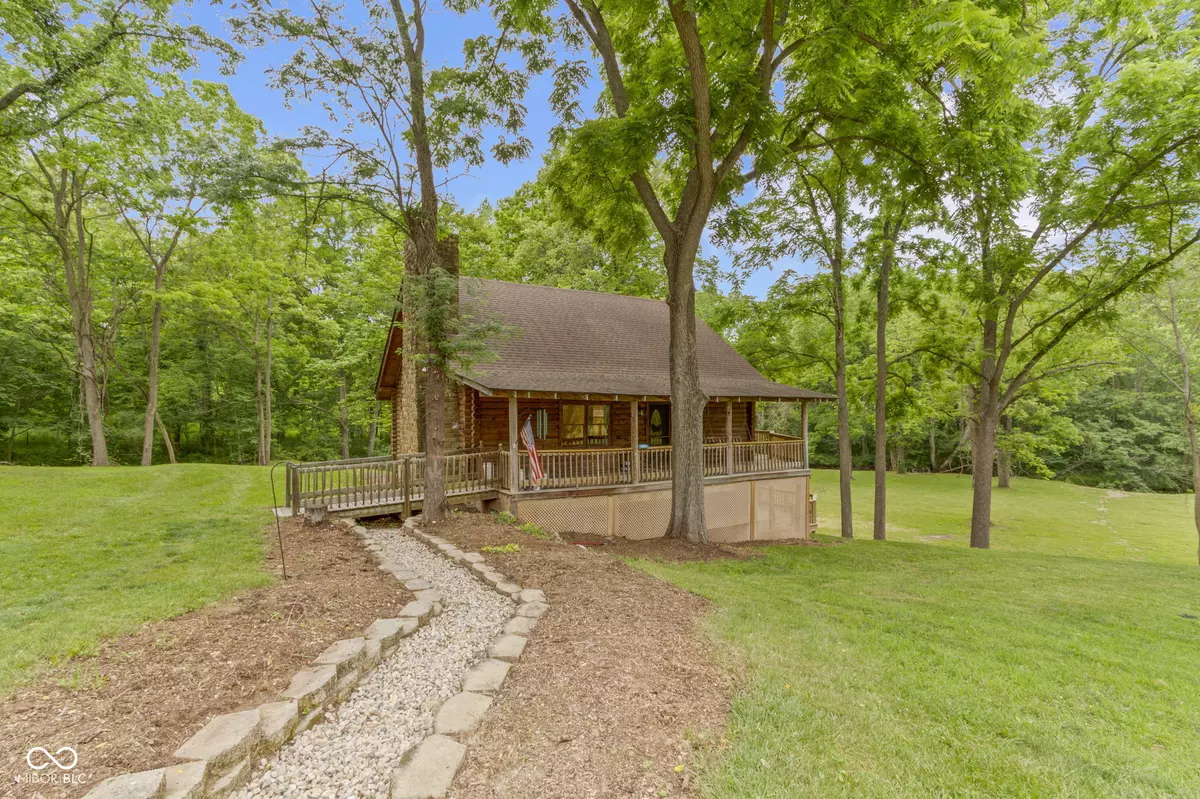$810,000
$800,000
1.3%For more information regarding the value of a property, please contact us for a free consultation.
16030 Connecticut AVE Fortville, IN 46040
4 Beds
3 Baths
2,669 SqFt
Key Details
Sold Price $810,000
Property Type Single Family Home
Sub Type Single Family Residence
Listing Status Sold
Purchase Type For Sale
Square Footage 2,669 sqft
Price per Sqft $303
Subdivision Fortville
MLS Listing ID 21986404
Sold Date 07/31/24
Bedrooms 4
Full Baths 3
HOA Y/N No
Year Built 1988
Tax Year 2023
Lot Size 7.350 Acres
Acres 7.35
Property Description
Welcome to your dream retreat in Fortville! This charming log cabin, nestled on 7.35 acres of picturesque land, offers the perfect blend of rustic charm and convenience. Surrounded by rolling hills, mature trees, and the soothing sounds of a gentle creek, this property provides a serene escape from the hustle and bustle, yet is just minutes away from shopping and major interstates. The cozy log cabin features a warm, inviting interior with wood accents that highlight its rustic appeal. Large windows allow natural light to flood the living spaces, enhancing the connection to the stunning outdoor scenery. The cabin boasts an open living area with stone fireplace, a spacious kitchen, and comfortable bedrooms, making it ideal for both relaxation and entertaining. Outside, the property is a paradise for nature lovers and hobbyists alike. A sturdy barn and additional outbuildings provide ample storage and workspace for projects or animals. Explore the expansive grounds, dotted with mature trees and charming trails, perfect for hiking, wildlife viewing, or simply enjoying the tranquility of nature. Located in the sought-after Fortville area, this property combines the best of country living with easy access to urban amenities. Shopping, dining, and major highways are just a short drive away, making this an ideal location for those who want the peace of rural life with the convenience of city access. Don't miss this unique opportunity to own a piece of paradise in one of Fortville's most desirable locations!
Location
State IN
County Hamilton
Rooms
Basement Daylight/Lookout Windows, Finished, Full, Storage Space, Walk Out
Main Level Bedrooms 2
Interior
Interior Features Built In Book Shelves, Hardwood Floors, Walk-in Closet(s)
Heating Forced Air, Heat Pump
Cooling Central Electric
Fireplaces Number 1
Fireplaces Type Insert, Living Room, Masonry, Woodburning Fireplce
Equipment Smoke Alarm
Fireplace Y
Appliance Dishwasher, Electric Oven, Refrigerator, Water Heater
Exterior
Exterior Feature Barn Storage, Exterior Handicap Accessible, Out Building With Utilities, Storage Shed
Utilities Available Cable Available
Waterfront false
View Y/N true
View Creek/Stream, Forest, Pasture, Trees/Woods, Valley, Water
Parking Type Carport, Detached, Gravel, Gated
Building
Story Two
Foundation Concrete Perimeter
Water Private Well
Architectural Style Log, Rustic
Structure Type Log
New Construction false
Schools
School District Hamilton Southeastern Schools
Read Less
Want to know what your home might be worth? Contact us for a FREE valuation!

Our team is ready to help you sell your home for the highest possible price ASAP

© 2024 Listings courtesy of MIBOR as distributed by MLS GRID. All Rights Reserved.






