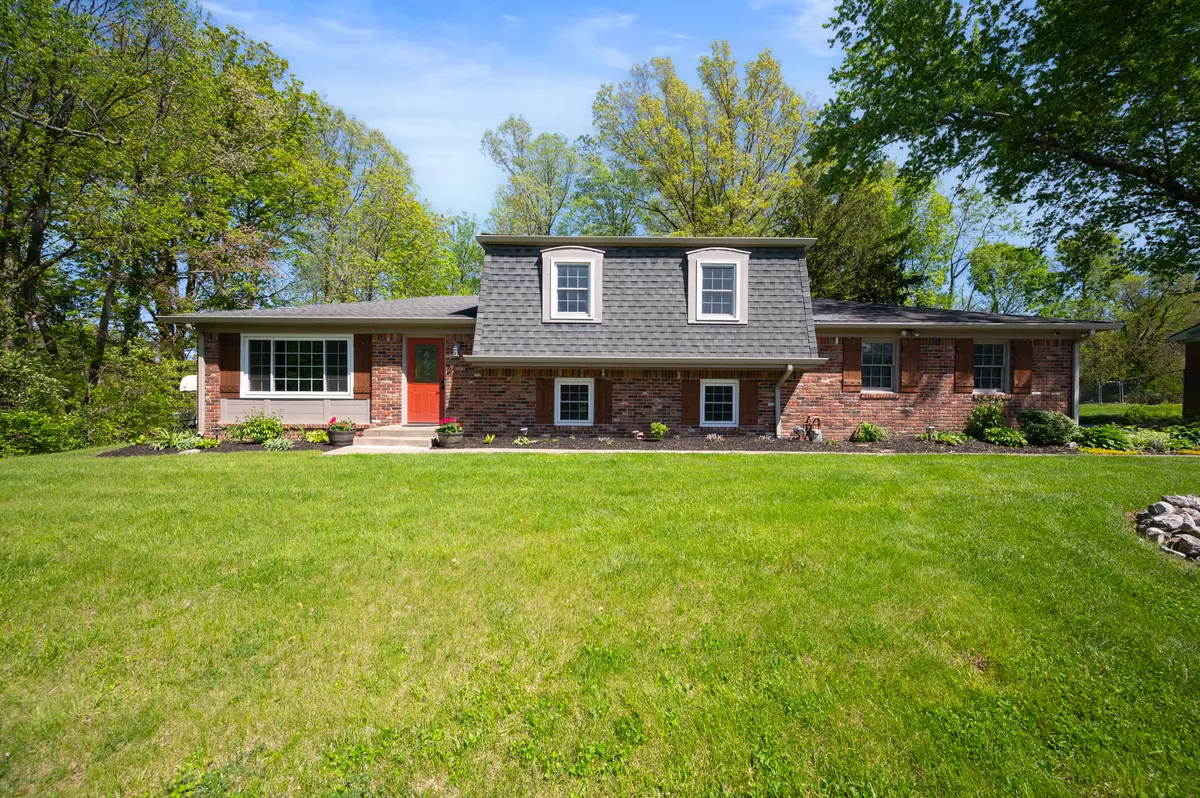$325,000
$330,000
1.5%For more information regarding the value of a property, please contact us for a free consultation.
8553 Thornhill DR Indianapolis, IN 46256
3 Beds
3 Baths
1,859 SqFt
Key Details
Sold Price $325,000
Property Type Single Family Home
Sub Type Single Family Residence
Listing Status Sold
Purchase Type For Sale
Square Footage 1,859 sqft
Price per Sqft $174
Subdivision Trebla Acres
MLS Listing ID 21975686
Sold Date 08/05/24
Bedrooms 3
Full Baths 2
Half Baths 1
HOA Y/N No
Year Built 1967
Tax Year 2023
Lot Size 0.610 Acres
Acres 0.61
Property Description
Nestled atop a hill, this earthy rustic 3 bedroom, 2/1 bath sanctuary offers a blend of style and comfort across .61 acres. Upon entry, the living room seamlessly connects to the dining area, ideal for hosting gatherings or relaxing. The unique customized kitchen complete with copper hardware, stone countertops and stainless steel appliances overlooks a cozy fireplace family entertainment room, fostering intimate moments by the hearth. The bedroom sized mudroom provides additional living space adaptable to your needs - whether for storage with its in-wall closet, an office, exercise, or hobbies. Sliding glass doors join the entertainment room to the versatile sun-drenched 4 season sunroom that offers seamless access to enchanting garden beds bursting with gorgeous perennial flora. The backyard lends itself an opportunity for unforgettable memories made on the rustic patio and firepit area. Experience frequent sightings of local wildlife such as deer, a wide variety of birds, and even fireflies outside in the charming biodiverse landscape.
Location
State IN
County Marion
Rooms
Kitchen Kitchen Some Updates
Interior
Interior Features Attic Access, Built In Book Shelves, Hardwood Floors, Windows Vinyl, Windows Wood
Heating Forced Air, Gas
Cooling Central Electric
Fireplaces Number 1
Fireplaces Type Family Room, Masonry, Woodburning Fireplce
Equipment Smoke Alarm
Fireplace Y
Appliance Dishwasher, Disposal, Gas Water Heater, Electric Oven, Refrigerator, Water Softener Owned
Exterior
Exterior Feature Outdoor Fire Pit, Storage Shed
Garage Spaces 2.0
Utilities Available Gas
Waterfront false
View Y/N false
Parking Type Attached
Building
Story Tri-Level
Foundation Concrete Perimeter
Water Private Well
Architectural Style Multi-Level
Structure Type Brick,Wood
New Construction false
Schools
School District Msd Lawrence Township
Read Less
Want to know what your home might be worth? Contact us for a FREE valuation!

Our team is ready to help you sell your home for the highest possible price ASAP

© 2024 Listings courtesy of MIBOR as distributed by MLS GRID. All Rights Reserved.






