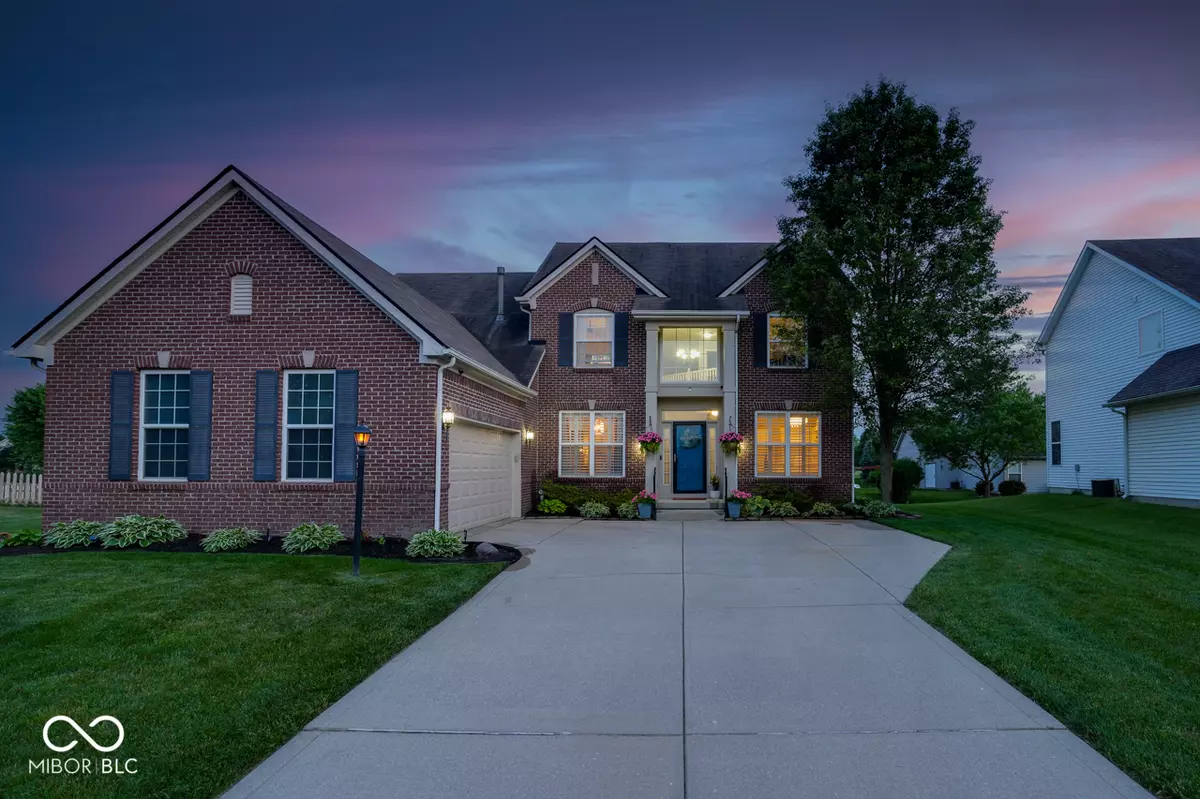$580,000
$575,000
0.9%For more information regarding the value of a property, please contact us for a free consultation.
12163 Cedar Crest CT Noblesville, IN 46060
6 Beds
4 Baths
4,096 SqFt
Key Details
Sold Price $580,000
Property Type Single Family Home
Sub Type Single Family Residence
Listing Status Sold
Purchase Type For Sale
Square Footage 4,096 sqft
Price per Sqft $141
Subdivision Highlands At Stony Creek
MLS Listing ID 21984538
Sold Date 08/05/24
Bedrooms 6
Full Baths 3
Half Baths 1
HOA Fees $35
HOA Y/N Yes
Year Built 2004
Tax Year 2023
Lot Size 0.300 Acres
Acres 0.3
Property Description
Nestled in the highly sought-after Highlands at Stony Creek neighborhood, this stunning 2-story home with a full finished basement offers 6 spacious bedrooms and 3.5 beautifully updated bathrooms. Boasting 4096 total sq ft of updated living space, this residence features hand-scraped hardwood floors, custom plantation shutters, and custom-built closets in every bedroom. The large covered outdoor space is perfect for entertaining, with plenty of yard kept lush by the newly installed irrigation system. Newer dual-zone HVAC system (2019) with whole house humidifier. Bathroom heaters make all the difference on those chillier mornings, Work on projects year around in your, finished and insulated, 650 sq ft 3-car garage. The kitchen, recently updated with painted cabinets (2024),Gas range and convection oven is your inner chef's dream. Located minutes from Noblesville, Fishers, and Hamilton Town Center, and within the HSE Schools district, this home is ideally situated on a quiet cul-de-sac. Don't miss this opportunity to own a luxurious home in a prime location!
Location
State IN
County Hamilton
Rooms
Basement Ceiling - 9+ feet, Egress Window(s), Finished, Finished Ceiling, Finished Walls, Full
Main Level Bedrooms 1
Kitchen Kitchen Updated
Interior
Interior Features Attic Access, Built In Book Shelves, Cathedral Ceiling(s), Center Island, Entrance Foyer, Paddle Fan, Hardwood Floors, Hi-Speed Internet Availbl, Eat-in Kitchen, Pantry, Programmable Thermostat, Screens Complete, Surround Sound Wiring, Walk-in Closet(s), Windows Vinyl, Wood Work Painted
Heating Forced Air
Cooling Central Electric
Fireplaces Number 1
Fireplaces Type Insert, Gas Log, Living Room
Equipment Smoke Alarm, Sump Pump, Theater Equipment
Fireplace Y
Appliance Dishwasher, Disposal, Gas Water Heater, MicroHood, Gas Oven, Refrigerator, Bar Fridge, Water Softener Owned
Exterior
Exterior Feature Sprinkler System
Garage Spaces 3.0
Utilities Available Cable Available, Electricity Connected, Gas, Sewer Connected, Water Connected
Parking Type Attached
Building
Story Two
Foundation Concrete Perimeter
Water Municipal/City
Architectural Style TraditonalAmerican
Structure Type Vinyl Siding,Vinyl With Brick
New Construction false
Schools
Elementary Schools Durbin Elementary School
Middle Schools Fall Creek Junior High
High Schools Hamilton Southeastern Hs
School District Hamilton Southeastern Schools
Others
HOA Fee Include Clubhouse,Entrance Common,Exercise Room,Insurance,Irrigation,Lawncare,Maintenance,Nature Area,ParkPlayground,Management,Tennis Court(s),Walking Trails,Other
Ownership Mandatory Fee
Read Less
Want to know what your home might be worth? Contact us for a FREE valuation!

Our team is ready to help you sell your home for the highest possible price ASAP

© 2024 Listings courtesy of MIBOR as distributed by MLS GRID. All Rights Reserved.






