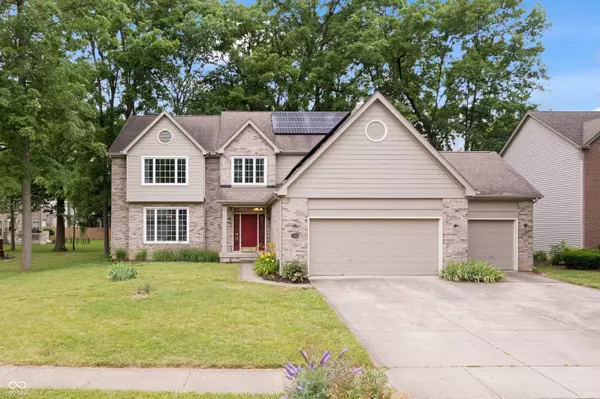$405,000
$399,900
1.3%For more information regarding the value of a property, please contact us for a free consultation.
4940 Katelyn DR Indianapolis, IN 46228
4 Beds
3 Baths
3,885 SqFt
Key Details
Sold Price $405,000
Property Type Single Family Home
Sub Type Single Family Residence
Listing Status Sold
Purchase Type For Sale
Square Footage 3,885 sqft
Price per Sqft $104
Subdivision Saddlebrook South
MLS Listing ID 21983292
Sold Date 08/06/24
Bedrooms 4
Full Baths 2
Half Baths 1
HOA Fees $30/ann
HOA Y/N Yes
Year Built 1995
Tax Year 2023
Lot Size 10,890 Sqft
Acres 0.25
Property Description
Do you love the planet? Then you will love this house! It comes with 22 solar panels that are paid off, new triple pane high efficiency windows, on demand water heater, an induction stove, and compost bin. Need space? This home has it. All the rooms are large, lots of closet & storage space, and there is a sitting room off the Owner's Suite. The finished basement offers endless possibilities. The kitchen features white cabinetry, Corian countertops, a center island with breakfast bar, plus a window seat. Enjoy the mature trees, screened porch, back deck, & fire pit area. You will love the 3 car garage. All this in the Saddlebrook Golf Course community and convenient to parks, Newfields, The Children's Museum, and easy interstate access.
Location
State IN
County Marion
Rooms
Basement Finished
Interior
Interior Features Bath Sinks Double Main, Raised Ceiling(s), Vaulted Ceiling(s), Walk-in Closet(s), Windows Vinyl
Heating Forced Air, Gas
Cooling Central Electric
Fireplaces Number 1
Fireplaces Type Gas Log
Equipment Sump Pump
Fireplace Y
Appliance Dishwasher, Dryer, MicroHood, Electric Oven, Refrigerator, Tankless Water Heater, Washer, Water Softener Owned
Exterior
Exterior Feature Outdoor Fire Pit
Garage Spaces 3.0
Parking Type Attached
Building
Story Two
Foundation Concrete Perimeter
Water Municipal/City
Architectural Style TraditonalAmerican
Structure Type Brick,Cement Siding
New Construction false
Schools
School District Msd Pike Township
Others
HOA Fee Include Maintenance,Management
Ownership Mandatory Fee
Read Less
Want to know what your home might be worth? Contact us for a FREE valuation!

Our team is ready to help you sell your home for the highest possible price ASAP

© 2024 Listings courtesy of MIBOR as distributed by MLS GRID. All Rights Reserved.






