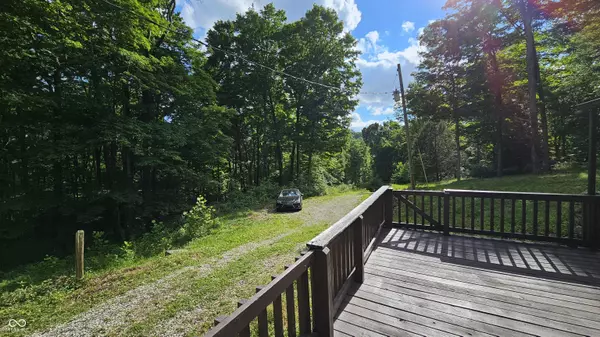$188,000
$185,000
1.6%For more information regarding the value of a property, please contact us for a free consultation.
2273 State Ferry RD Solsberry, IN 47459
3 Beds
1 Bath
1,280 SqFt
Key Details
Sold Price $188,000
Property Type Single Family Home
Sub Type Single Family Residence
Listing Status Sold
Purchase Type For Sale
Square Footage 1,280 sqft
Price per Sqft $146
Subdivision Sub Not Found In Table
MLS Listing ID 21988633
Sold Date 08/08/24
Bedrooms 3
Full Baths 1
HOA Y/N No
Year Built 1986
Tax Year 2023
Lot Size 5.000 Acres
Acres 5.0
Property Description
5-acre lot adorned with mature trees, featuring a 1,280 sqft home with a spacious 40X12 deck overlooking lush greenery in the summertime. Recently renovated with new laminate flooring, fresh paint, enhanced insulation, and updated windows. The kitchen boasts new appliances including a refrigerator, oven/range, and dishwasher, complemented by a new countertop and shelves. Enjoy the efficiency and ambiance of a wood-burning stove during colder months, while a three-year-old heat pump ensures comfort year-round. Just 15 minutes from Bloomington's West Side shopping area, with easy access to Interstate 69 and McCormick Creek State Park. Embrace the tranquility and expansive property without sacrificing proximity to city amenities-schedule a viewing today
Location
State IN
County Owen
Rooms
Main Level Bedrooms 3
Kitchen Kitchen Some Updates
Interior
Interior Features Attic Access, Attic Pull Down Stairs, Handicap Accessible Interior, Programmable Thermostat, Screens Some, Skylight(s), Windows Thermal, Windows Vinyl
Heating Heat Pump
Cooling Heat Pump
Fireplaces Number 1
Fireplaces Type Woodburning Fireplce
Fireplace Y
Appliance Dishwasher, Dryer, Electric Water Heater, Microwave, Electric Oven, Refrigerator, Washer
Exterior
Exterior Feature Storage Shed
Garage Spaces 2.0
Utilities Available Electricity Connected, Sep Electric Meter, Septic System, Water Connected
View Y/N true
View Trees/Woods
Parking Type Detached, Paver Block
Building
Story One
Foundation Poured Concrete
Water Municipal/City
Architectural Style Other
Structure Type Vinyl Siding
New Construction false
Schools
Elementary Schools Mccormick'S Creek Elementary Sch
Middle Schools Owen Valley Middle School
High Schools Owen Valley Community High School
School District Spencer-Owen Community Schools
Read Less
Want to know what your home might be worth? Contact us for a FREE valuation!

Our team is ready to help you sell your home for the highest possible price ASAP

© 2024 Listings courtesy of MIBOR as distributed by MLS GRID. All Rights Reserved.






