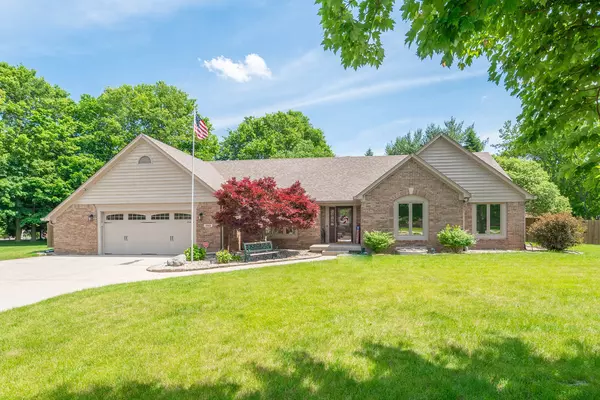$453,027
$450,000
0.7%For more information regarding the value of a property, please contact us for a free consultation.
1949 Lake Run DR Greenwood, IN 46143
4 Beds
3 Baths
2,992 SqFt
Key Details
Sold Price $453,027
Property Type Single Family Home
Sub Type Single Family Residence
Listing Status Sold
Purchase Type For Sale
Square Footage 2,992 sqft
Price per Sqft $151
Subdivision Hunters Pointe
MLS Listing ID 21979558
Sold Date 08/09/24
Bedrooms 4
Full Baths 2
Half Baths 1
HOA Fees $10/ann
HOA Y/N Yes
Year Built 1985
Tax Year 2023
Lot Size 0.570 Acres
Acres 0.57
Property Description
Welcome to this beautiful 4 bedroom, 2 1/2 bath home located in the desirable Center Grove School System. This well-maintained property features a spacious updated kitchen with all appliances included, a cozy masonry gas log fireplace, separate dining room and a large backyard with an inground pool perfect for outdoor entertaining. The primary bedroom offers a peaceful retreat with an en-suite bathroom and plenty of closet space. Three additional bedrooms provide ample space for guests, a home office, or a workout room. The privacy fenced yard creates a serene oasis to relax by the firepit on cool evenings. Located in a friendly neighborhood, this home is just a short drive away from shopping, dining, and entertainment options. With its convenient location and modern amenities, this home is perfect for anyone looking for a comfortable and stylish living space. Don't miss out on the opportunity to make this house your new home! No Showings Until After the Open House on Sat. May, 18 (12-2pm)
Location
State IN
County Johnson
Rooms
Basement Finished
Main Level Bedrooms 3
Kitchen Kitchen Updated
Interior
Interior Features Attic Pull Down Stairs, Built In Book Shelves, Cathedral Ceiling(s), Wood Work Painted, Breakfast Bar, Paddle Fan, Eat-in Kitchen, Entrance Foyer, Hi-Speed Internet Availbl, Programmable Thermostat
Heating Forced Air, Gas
Cooling Central Electric
Fireplaces Number 1
Fireplaces Type Gas Log, Great Room
Equipment Smoke Alarm, Sump Pump w/Backup
Fireplace Y
Appliance Gas Cooktop, Dishwasher, Dryer, Disposal, Microwave, Refrigerator, Washer, Convection Oven, Oven, Gas Water Heater, Water Softener Owned
Exterior
Exterior Feature Outdoor Fire Pit
Garage Spaces 2.0
Utilities Available Gas Nearby
Parking Type Attached
Building
Story One
Foundation Concrete Perimeter, Other
Water Municipal/City
Architectural Style Ranch, TraditonalAmerican
Structure Type Wood Brick
New Construction false
Schools
School District Center Grove Community School Corp
Others
HOA Fee Include Entrance Common,Maintenance Grounds,Snow Removal
Ownership Mandatory Fee
Read Less
Want to know what your home might be worth? Contact us for a FREE valuation!

Our team is ready to help you sell your home for the highest possible price ASAP

© 2024 Listings courtesy of MIBOR as distributed by MLS GRID. All Rights Reserved.






