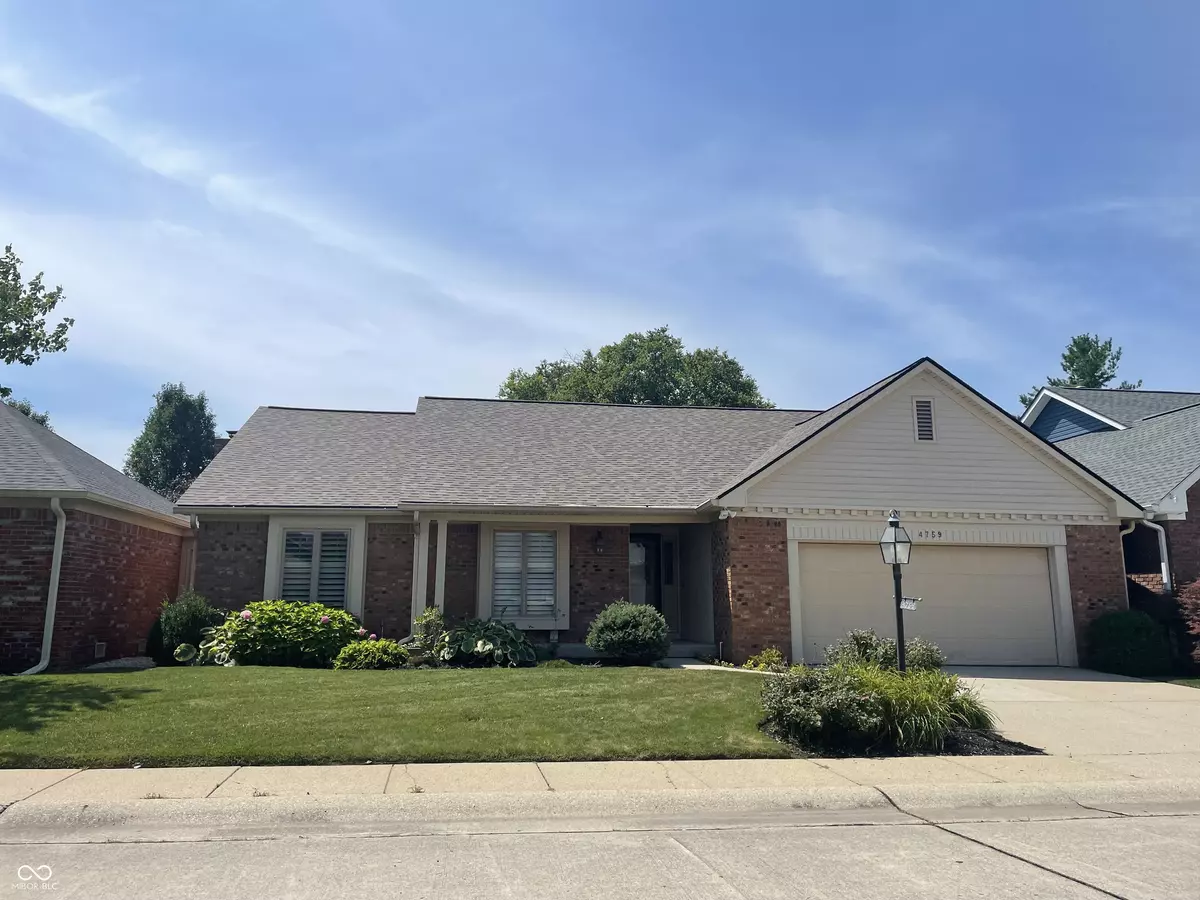$390,000
$389,900
For more information regarding the value of a property, please contact us for a free consultation.
4759 Aldersgate DR Carmel, IN 46033
2 Beds
2 Baths
1,934 SqFt
Key Details
Sold Price $390,000
Property Type Single Family Home
Sub Type Single Family Residence
Listing Status Sold
Purchase Type For Sale
Square Footage 1,934 sqft
Price per Sqft $201
Subdivision Brookshire Village
MLS Listing ID 21989065
Sold Date 08/12/24
Bedrooms 2
Full Baths 2
HOA Fees $19/ann
HOA Y/N Yes
Year Built 1984
Tax Year 2023
Lot Size 6,098 Sqft
Acres 0.14
Property Description
Welcome to your "Next Chapter" in popular Brookshire Village! Ranch home offers open floor plan waiting for your special touches. Fall in love with the Great Room with 2 large windows and brick gas fireplace. Kitchen/breakfast room flows out to backyard patio, great for those cookouts. Stainless steel appliances stay! Dining room with wood flooring and nice wet bar. Large owner's suite with private bath, garden tub, separate shower & walk-in closet plus access to backyard. Bonus room could be office/den with built-in bookshelves. Convenient laundry room close to bedrooms for easy access, washer & dryer stay! Beautiful backyard with shared newer privacy fence. Roof 4 years old. IMMEDIATE POSSESSION!!
Location
State IN
County Hamilton
Rooms
Main Level Bedrooms 2
Kitchen Kitchen Some Updates
Interior
Interior Features Bath Sinks Double Main
Heating Forced Air, Gas
Cooling Central Electric
Fireplaces Number 1
Fireplaces Type Gas Log, Great Room
Fireplace Y
Appliance Dishwasher, Dryer, Disposal, Microwave, Electric Oven, Refrigerator, Washer, Water Heater
Exterior
Garage Spaces 2.0
Parking Type Attached
Building
Story One
Foundation Block
Water Municipal/City
Architectural Style Ranch
Structure Type Brick
New Construction false
Schools
Elementary Schools Mohawk Trails Elementary School
Middle Schools Clay Middle School
School District Carmel Clay Schools
Others
HOA Fee Include Association Home Owners,Entrance Common,Insurance,Maintenance
Ownership Mandatory Fee
Read Less
Want to know what your home might be worth? Contact us for a FREE valuation!

Our team is ready to help you sell your home for the highest possible price ASAP

© 2024 Listings courtesy of MIBOR as distributed by MLS GRID. All Rights Reserved.






