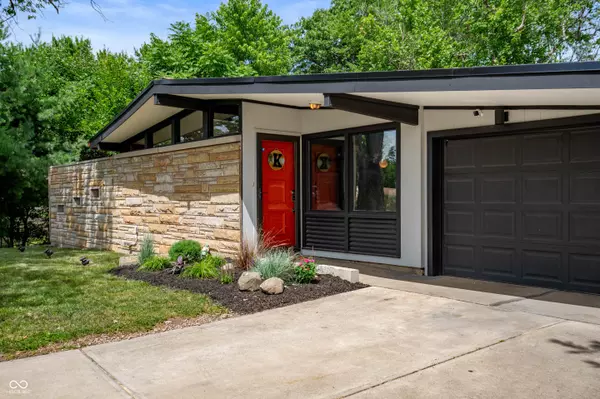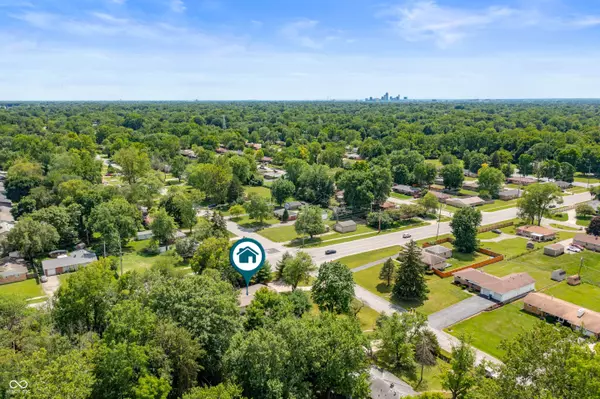$241,000
$225,000
7.1%For more information regarding the value of a property, please contact us for a free consultation.
4601 N Audubon RD Indianapolis, IN 46226
3 Beds
1 Bath
1,112 SqFt
Key Details
Sold Price $241,000
Property Type Single Family Home
Sub Type Single Family Residence
Listing Status Sold
Purchase Type For Sale
Square Footage 1,112 sqft
Price per Sqft $216
Subdivision First Devington
MLS Listing ID 21987152
Sold Date 08/13/24
Bedrooms 3
Full Baths 1
HOA Y/N No
Year Built 1954
Tax Year 2023
Lot Size 0.410 Acres
Acres 0.41
Property Description
Designed by the Architects at Fran E. Schroeder & Associates in 1954, this sandstone and redwood sided mid century modern ranch features a new roof with copper penny colored gutters & downspouts. The National Association of Home Builders awarded this home "Most Outstanding New Design" in its class in 1954. Built by R.F. Wirsching, this model home has undergone some modern updates including the kitchen, bathroom, fireplace, HVAC as well as the garage has been upgraded from its original design as a carport. Original features include the layout, parquet flooring and clerestory windows. Located on almost a half acre in the Devon area, this home was designed to balance it's smaller footprint with the large lot, enticing Owners to enjoy the outdoors as much as inside. There is a fabulous concrete patio off the living room shielded for privacy behind the sandstone architectural wall. Your guests will be greeted with the mod house numbers accented by the beautiful curved concrete driveway with extra parking and fresh landscaping leading to the entry.
Location
State IN
County Marion
Rooms
Main Level Bedrooms 3
Kitchen Kitchen Updated
Interior
Interior Features Breakfast Bar, Vaulted Ceiling(s), Center Island, Hardwood Floors, Eat-in Kitchen, Programmable Thermostat, Windows Wood, Wood Work Painted
Heating Forced Air, Gas
Cooling Central Electric
Fireplaces Number 1
Fireplaces Type Electric, Insert, Living Room
Equipment Smoke Alarm
Fireplace Y
Appliance None, Dishwasher, Dryer, Disposal, MicroHood, Electric Oven, Refrigerator, Washer, Water Heater
Exterior
Garage Spaces 1.0
Utilities Available Cable Available, Gas
Waterfront false
View Y/N false
Parking Type Attached, Concrete, Garage Door Opener
Building
Story One
Foundation Slab
Water Municipal/City
Architectural Style Contemporary, Mid-Century Modern, Ranch
Structure Type Wood With Stone
New Construction false
Schools
Elementary Schools Skiles Test Elementary School
Middle Schools Belzer Middle School
High Schools Lawrence Central High School
School District Msd Lawrence Township
Read Less
Want to know what your home might be worth? Contact us for a FREE valuation!

Our team is ready to help you sell your home for the highest possible price ASAP

© 2024 Listings courtesy of MIBOR as distributed by MLS GRID. All Rights Reserved.






