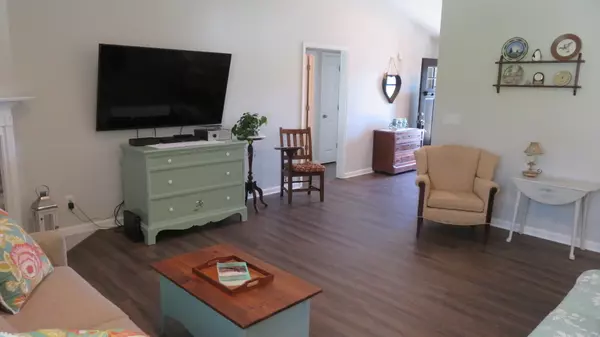$311,000
$309,750
0.4%For more information regarding the value of a property, please contact us for a free consultation.
291 Crestwood AVE Crawfordsville, IN 47933
3 Beds
2 Baths
1,814 SqFt
Key Details
Sold Price $311,000
Property Type Single Family Home
Sub Type Single Family Residence
Listing Status Sold
Purchase Type For Sale
Square Footage 1,814 sqft
Price per Sqft $171
Subdivision Diamond Ridge
MLS Listing ID 21977569
Sold Date 08/23/24
Bedrooms 3
Full Baths 2
HOA Fees $12/ann
HOA Y/N Yes
Year Built 2020
Tax Year 2023
Lot Size 0.270 Acres
Acres 0.27
Property Description
This charming 3-bedroom, 2-bathroom home offers the perfect blend of comfort and functionality. As you step inside, you're greeted by an inviting open concept layout, ideal for both entertaining guests and everyday living. The spacious living room features a vaulted ceiling, accentuating the sense of openness and airiness. Cozy up by the gas log fireplace on chilly evenings, creating a warm ambiance throughout. Designed with convenience in mind, this home boasts an office space, providing the perfect setting for remote work or study. The kitchen, boasts granite countertops, adding a touch of elegance to the space. Gather around the breakfast bar for casual meals or enjoy a more formal dining experience in the adjacent dining area. Designed with convenience in mind, the kitchen also features a pantry, providing ample storage space for all your culinary essentials. Escape to the outdoors and unwind on the large covered front porch, perfect for enjoying your morning coffee or step onto the concrete back patio, offering a private retreat for outdoor gatherings. Additional features include a storage shed complete with electricity, providing ample space for storing tools and equipment, and the addition of gutter guards. The two-car attached garage offers convenience and protection for your vehicles. For added peace of mind, the crawl space has been encapsulated, ensuring a dry and well-maintained foundation for years to come. Don't miss your chance to experience the luxury and comfort this home has to offer.
Location
State IN
County Montgomery
Rooms
Main Level Bedrooms 3
Interior
Interior Features Attic Access, Breakfast Bar, Vaulted Ceiling(s), Paddle Fan, Hi-Speed Internet Availbl, Pantry, Programmable Thermostat, Walk-in Closet(s), Windows Thermal, Wood Work Painted
Cooling Central Electric
Fireplaces Number 1
Fireplaces Type Family Room, Gas Log
Equipment Sump Pump
Fireplace Y
Appliance Dishwasher, Dryer, Electric Water Heater, Disposal, MicroHood, Electric Oven, Refrigerator, Washer, Water Softener Owned
Exterior
Exterior Feature Storage Shed
Garage Spaces 2.0
Utilities Available Electricity Connected, Gas, Sewer Connected
Waterfront false
Parking Type Attached
Building
Story One
Foundation Block, See Remarks
Water Municipal/City
Architectural Style Ranch
Structure Type Vinyl With Stone
New Construction false
Schools
Middle Schools North Montgomery Middle School
High Schools North Montgomery High School
School District North Montgomery Com Sch Corp
Others
Ownership Mandatory Fee
Read Less
Want to know what your home might be worth? Contact us for a FREE valuation!

Our team is ready to help you sell your home for the highest possible price ASAP

© 2024 Listings courtesy of MIBOR as distributed by MLS GRID. All Rights Reserved.






