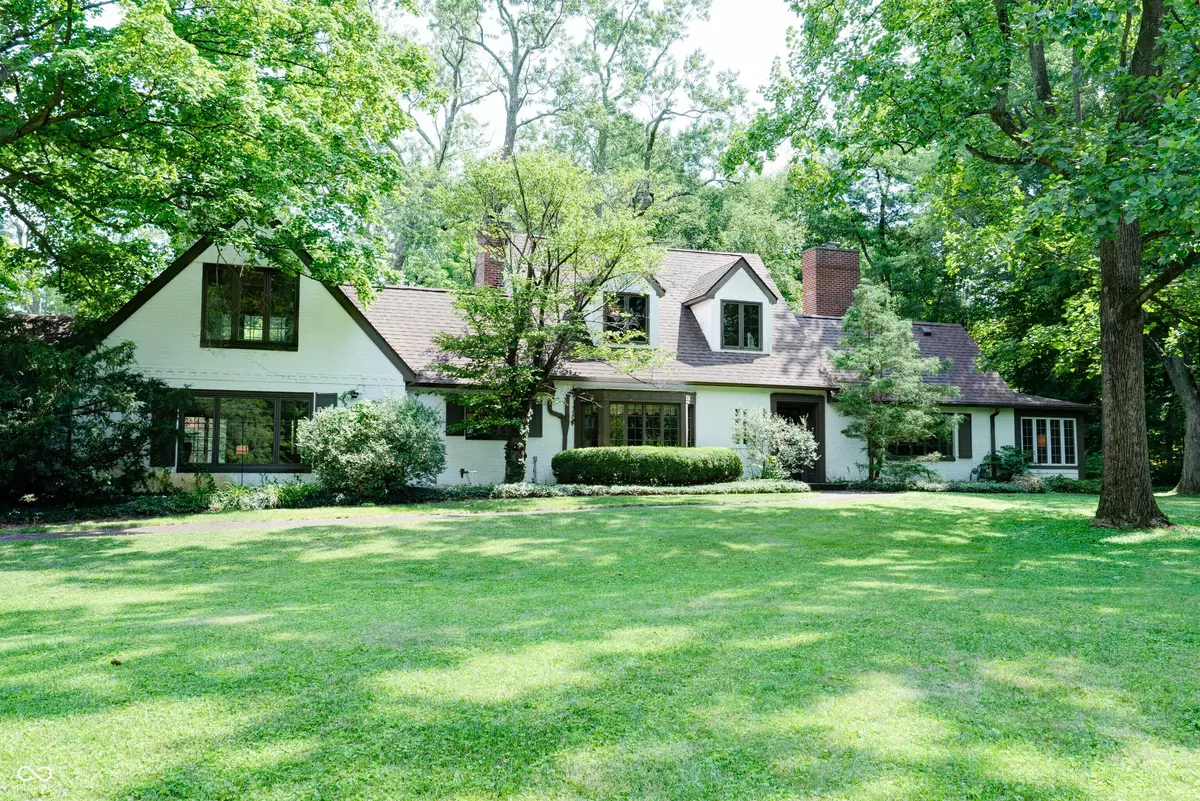$540,000
$549,900
1.8%For more information regarding the value of a property, please contact us for a free consultation.
6330 Braewick RD Indianapolis, IN 46226
2 Beds
3 Baths
5,478 SqFt
Key Details
Sold Price $540,000
Property Type Single Family Home
Sub Type Single Family Residence
Listing Status Sold
Purchase Type For Sale
Square Footage 5,478 sqft
Price per Sqft $98
Subdivision Brendonwood
MLS Listing ID 21991724
Sold Date 08/27/24
Bedrooms 2
Full Baths 2
Half Baths 1
HOA Fees $465/mo
HOA Y/N Yes
Year Built 1940
Tax Year 2023
Lot Size 1.420 Acres
Acres 1.42
Property Description
Amazing cottage in the heart of one of Indy's most beautiful neighborhoods! Located a short distance from downtown, Broad Ripple, Keystone at the Crossing, Fishers and Carmel, Brendonwood offers historic charm, natural beauty, security, proximity to all major attractions and great schools like Cathedral and MSDLT with its renowned Immersion Program. Charming and quaint the home is nestled on almost one and a half acre with nature views from every window. Surrounded by larger and more expensive homes, this quality, well built home is in need of updates and some repairs and it is offered as-is. As you enter the front door, a welcoming foyer leads you into the home and opens up to the living room with its exquisite wood burning fireplace, hardwood floors, and a sun room. On the other side of the foyer, a lovely dining room and a kitchen waiting for you to bring imagination and updates for a fresh look. The family room is roomy and comfortable with plenty of space for entertaining friends and family. There is also a cozy library on the main level that could work perfectly as an office space. Although the home is listed as a two bedroom, it has the potential for additional sleeping quarters. One of the bedrooms is on the main level and the second one is on the upper level. So much character and potential in this home! You will fall in love with the setting and the way the home sits in perfect balance and harmony with nature on a beautiful lot. In Brendonwood, residents enjoy exclusive access to a 9 hole golf course, a pristine pool, a playground, bocce ball, tennis, pickleball and wonderful walking options. This is a community where you will feel like you are on vacation every time you return home!
Location
State IN
County Marion
Rooms
Main Level Bedrooms 1
Interior
Interior Features Built In Book Shelves, Entrance Foyer, Hardwood Floors, Eat-in Kitchen, Window Metal, WoodWorkStain/Painted
Heating Forced Air, Gas
Cooling Central Electric
Fireplaces Number 1
Fireplaces Type Living Room
Fireplace Y
Appliance Electric Cooktop
Exterior
Garage Spaces 2.0
Waterfront false
Parking Type Attached
Building
Story Two
Foundation Block
Water Private Well
Architectural Style Other
Structure Type Brick
New Construction false
Schools
School District Msd Lawrence Township
Others
HOA Fee Include Clubhouse,Entrance Common,Golf,Insurance,Maintenance,Nature Area,ParkPlayground,Management,Putting Green,Security,Snow Removal,Tennis Court(s),Walking Trails
Ownership Mandatory Fee
Read Less
Want to know what your home might be worth? Contact us for a FREE valuation!

Our team is ready to help you sell your home for the highest possible price ASAP

© 2024 Listings courtesy of MIBOR as distributed by MLS GRID. All Rights Reserved.






