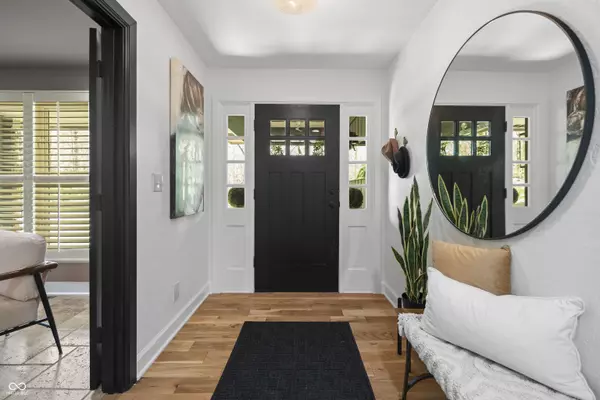$1,025,000
$1,195,000
14.2%For more information regarding the value of a property, please contact us for a free consultation.
10142 Hermosa DR Indianapolis, IN 46236
5 Beds
4 Baths
4,926 SqFt
Key Details
Sold Price $1,025,000
Property Type Single Family Home
Sub Type Single Family Residence
Listing Status Sold
Purchase Type For Sale
Square Footage 4,926 sqft
Price per Sqft $208
Subdivision Fall Creek Highlands
MLS Listing ID 21982354
Sold Date 08/28/24
Bedrooms 5
Full Baths 4
HOA Y/N No
Year Built 1969
Tax Year 2023
Lot Size 3.510 Acres
Acres 3.51
Property Description
Nestled in a serene, leafy enclave, this home offers perfect blend of urban accessibility & tranquil privacy. This unassuming yet spacious home is a true oasis, providing a lifestyle that balances comfort, luxury & convenience. 5 bdrms, office, 4 full baths & thoughtfully designed laundry rm. Heart of the home boasts gourmet kitchen with 48" Viking gas range, custom cabinetry, soapstone countertops & high-end appliances incl Sub Zero fridge/freezer & custom-paneled ice maker. Custom coffee & dry bar with floating white oak shelves. Primary bath is a spa-like retreat with soaker tub, heated floors, steam shower system, dual vanities & walk-out patio with Jacuzzi. Enjoy modern amenities such as dual HVAC systems, tankless gas water heater, triple osmosis water filtration system & full house audio system. Set on 3.5 prof landscaped acres, features over 3600 sqft of decks & patios, perfect for outdoor living. Extensive outdoor space incl 22x44 concrete pool with electric cover, two Jacuzzis, custom boulder waterfall & pergola. The property is a haven for recreation with 200 ft zip line, adjustable basketball goal & state-of-the-art movie theater in the basement. Basement also includes pool table room & walkout to pool and lower patio. 4-car garage with separate meter base, water & inspection pit is perfect for car enthusiasts. Additionally, there are architect plans for an attached garage with carriage house. Located near popular Daniels Vineyard & Fort Harrison State Park, this home offers easy access to downtown via Fall Creek Rd. It's incredibly close to all the shopping you could ever need & near Geist Reservoir, Fishers, Lawrence & Castleton. The end of the street even provides access to Fort Harrison State Park hiking trails. More than a home, it's a lifestyle with unique combination of luxurious interior features & extensive outdoor amenities makes this property truly special, providing the perfect setting for both relaxation & entertaining.
Location
State IN
County Marion
Rooms
Basement Finished, Walk Out
Main Level Bedrooms 5
Kitchen Kitchen Updated
Interior
Interior Features Bath Sinks Double Main, Cathedral Ceiling(s), Center Island, Entrance Foyer, Hardwood Floors, Network Ready, Pantry, Programmable Thermostat, Storage, Surround Sound Wiring, Window Bay Bow, Wood Work Painted
Heating Dual, Forced Air, Gas
Cooling Central Electric
Fireplaces Number 1
Fireplaces Type Dining Room, Gas Starter, Woodburning Fireplce
Equipment Security Alarm Paid, Smoke Alarm
Fireplace Y
Appliance Dishwasher, Disposal, Kitchen Exhaust, Microwave, Gas Oven, Range Hood, Refrigerator, Ice Maker, Tankless Water Heater, Water Purifier, Water Softener Owned
Exterior
Exterior Feature Out Building With Utilities, Sprinkler System
Garage Spaces 4.0
Utilities Available Cable Available, Gas
Parking Type Asphalt, Detached, Garage Door Opener
Building
Story One
Foundation Concrete Perimeter
Water Municipal/City
Architectural Style Ranch
Structure Type Stone
New Construction false
Schools
Elementary Schools Sunnyside Elementary School
Middle Schools Belzer Middle School
High Schools Lawrence Central High School
School District Msd Lawrence Township
Read Less
Want to know what your home might be worth? Contact us for a FREE valuation!

Our team is ready to help you sell your home for the highest possible price ASAP

© 2024 Listings courtesy of MIBOR as distributed by MLS GRID. All Rights Reserved.






