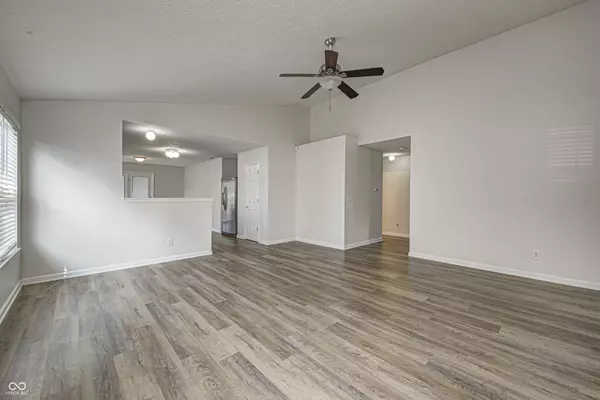$289,000
$289,000
For more information regarding the value of a property, please contact us for a free consultation.
1254 Constitution DR Indianapolis, IN 46234
4 Beds
2 Baths
1,692 SqFt
Key Details
Sold Price $289,000
Property Type Single Family Home
Sub Type Single Family Residence
Listing Status Sold
Purchase Type For Sale
Square Footage 1,692 sqft
Price per Sqft $170
Subdivision Linden Square
MLS Listing ID 21987847
Sold Date 08/23/24
Bedrooms 4
Full Baths 2
HOA Fees $23/qua
HOA Y/N Yes
Year Built 2002
Tax Year 2023
Lot Size 7,405 Sqft
Acres 0.17
Property Description
Welcome to wide open spaces! Spacious and accessible with extra-wide doors and a built-in garage entry ramp. This fresh and inviting home has 4 bedrooms with large closets and 2 full bathrooms, freshly painted with brand-new stainless-steel kitchen appliances, LVP flooring throughout, water heater 2021, water softener 2023, and a furnace & AC maintained twice per year. Primary bedroom has a full shower w/ dbl vanity. One of the best perks of this home is its location on a pond with no backyard neighbors! Relax, undisturbed in the evenings on the back screened-in porch or grill out on the concrete pad just outside the porch, all while enjoying the peaceful view of the pond. You'll see geese, ducks, blue herons, turtles, rabbits, and hawks!! You can even do some fishing from your own backyard!
Location
State IN
County Hendricks
Rooms
Main Level Bedrooms 4
Kitchen Kitchen Some Updates
Interior
Interior Features Bath Sinks Double Main, Cathedral Ceiling(s), Center Island, Entrance Foyer, Paddle Fan, Handicap Accessible Interior, Eat-in Kitchen, Pantry, Programmable Thermostat, Screens Complete, Walk-in Closet(s), Windows Vinyl
Heating Electric
Cooling Central Electric
Fireplace Y
Appliance Dishwasher, Dryer, Disposal, Electric Oven, Refrigerator, Washer, Water Heater, Water Softener Owned
Exterior
Exterior Feature Exterior Handicap Accessible
Garage Spaces 2.0
Utilities Available Cable Available, Electricity Connected, Sewer Connected, Water Connected
Waterfront true
View Y/N true
View Pond
Parking Type Attached
Building
Story One
Foundation Slab
Water Municipal/City
Architectural Style TraditonalAmerican
Structure Type Vinyl With Brick
New Construction false
Schools
Elementary Schools Sycamore Elementary School
Middle Schools Avon Middle School North
High Schools Avon High School
School District Avon Community School Corp
Others
Ownership Planned Unit Dev
Read Less
Want to know what your home might be worth? Contact us for a FREE valuation!

Our team is ready to help you sell your home for the highest possible price ASAP

© 2024 Listings courtesy of MIBOR as distributed by MLS GRID. All Rights Reserved.






