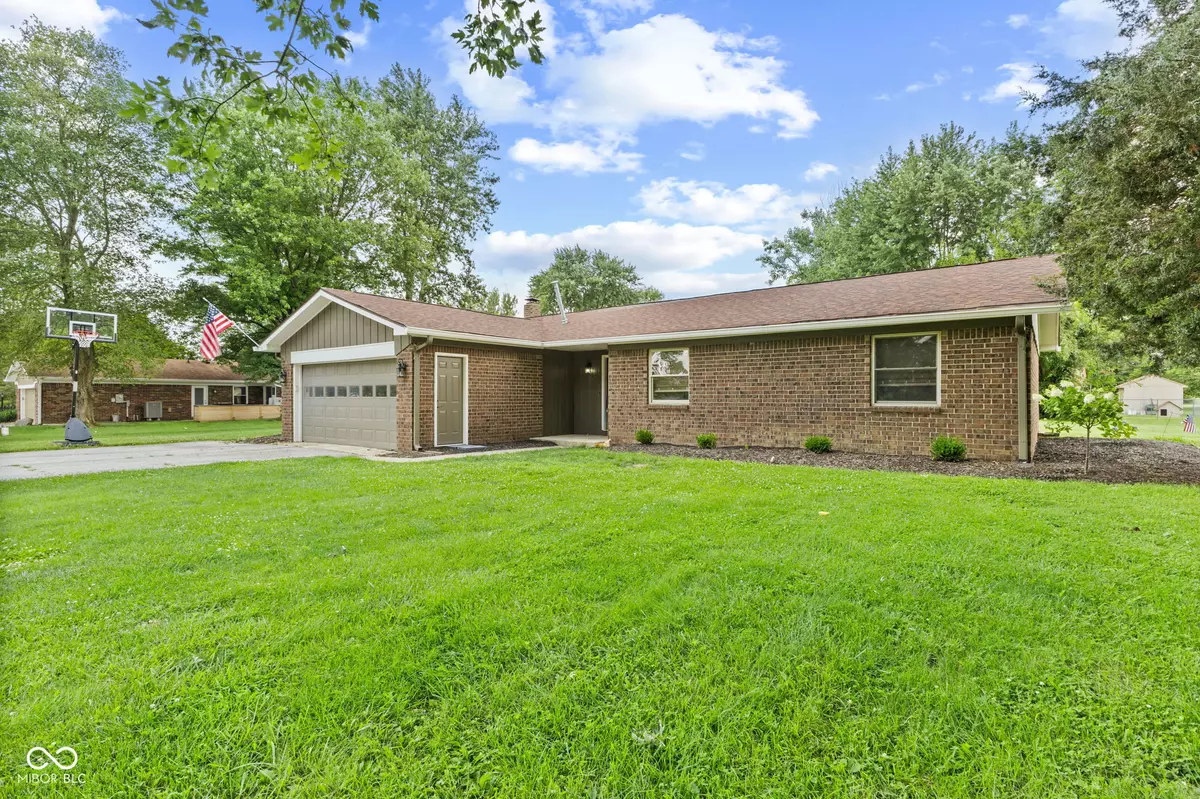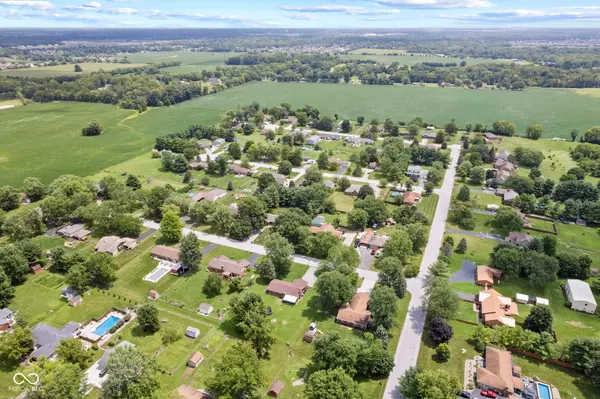$304,900
$305,000
For more information regarding the value of a property, please contact us for a free consultation.
5854 Cardinal CT Pittsboro, IN 46167
3 Beds
2 Baths
1,462 SqFt
Key Details
Sold Price $304,900
Property Type Single Family Home
Sub Type Single Family Residence
Listing Status Sold
Purchase Type For Sale
Square Footage 1,462 sqft
Price per Sqft $208
Subdivision Cardinal Estates
MLS Listing ID 21991377
Sold Date 09/04/24
Bedrooms 3
Full Baths 2
HOA Y/N No
Year Built 1976
Tax Year 2023
Lot Size 0.570 Acres
Acres 0.57
Property Description
Welcome to your new home at 5854 Cardinal Court in charming Pittsboro, Indiana! This beautifully updated residence offers a perfect blend of comfort and elegance, featuring 3 bedrooms, 2 full baths, and a spacious 2-car attached garage. As you step inside, you'll be greeted by the stunning wainscoting throughout, adding a touch of sophistication to every room. The updated kitchen is a chef's dream, with newer appliances, stylish countertops, modern cabinets, and sleek floating shelves that provide both functionality and contemporary flair. The expansive great room is the heart of the home, featuring a vaulted ceiling and a cozy wood-burning fireplace, perfect for gatherings and relaxation. Adjacent to the great room, the sunroom offers a tranquil space to unwind and enjoy the serene views of the spacious half-acre lot, ideal for outdoor entertaining or simply soaking in the fresh air. Retreat to the primary ensuite, where you'll find a luxurious walk-in tiled shower with glass doors and a new vanity, creating a spa-like experience. The common bath in the hallway is equally impressive, with tiled walls, a solid surface countertop, and a new vanity. This home has been meticulously cared for and thoughtfully updated, making it move-in ready for its next lucky owner. Don't miss your chance to own this beautiful property. Last Buyer's financing fell through after inspection terms were negotiated and appraisal came back good.
Location
State IN
County Hendricks
Rooms
Main Level Bedrooms 3
Kitchen Kitchen Updated
Interior
Interior Features Attic Access
Heating Electric, Forced Air
Cooling Central Electric
Fireplaces Number 1
Fireplaces Type Woodburning Fireplce
Equipment Smoke Alarm
Fireplace Y
Appliance Dishwasher, Dryer, Electric Water Heater, Microwave, Electric Oven, Refrigerator, Washer
Exterior
Exterior Feature Lighting
Garage Spaces 2.0
Utilities Available Cable Available, Septic System, Well
Waterfront false
View Y/N false
Parking Type Attached
Building
Story One
Foundation Crawl Space
Water Private Well
Architectural Style Ranch
Structure Type Brick
New Construction false
Schools
Middle Schools Tri-West Middle School
High Schools Tri-West Senior High School
School District North West Hendricks Schools
Read Less
Want to know what your home might be worth? Contact us for a FREE valuation!

Our team is ready to help you sell your home for the highest possible price ASAP

© 2024 Listings courtesy of MIBOR as distributed by MLS GRID. All Rights Reserved.






