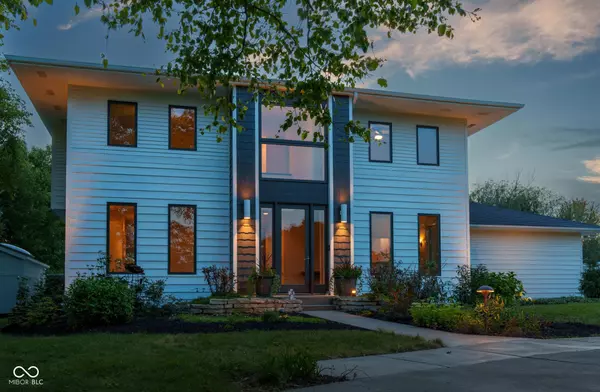$677,000
$589,900
14.8%For more information regarding the value of a property, please contact us for a free consultation.
13167 Pennington RD Fishers, IN 46037
3 Beds
4 Baths
3,985 SqFt
Key Details
Sold Price $677,000
Property Type Single Family Home
Sub Type Single Family Residence
Listing Status Sold
Purchase Type For Sale
Square Footage 3,985 sqft
Price per Sqft $169
Subdivision Thompson Meadows
MLS Listing ID 21995712
Sold Date 09/05/24
Bedrooms 3
Full Baths 2
Half Baths 2
HOA Y/N No
Year Built 1997
Tax Year 2023
Lot Size 1.140 Acres
Acres 1.14
Property Description
Experience modern elegance in this architect-designed soft contemporary home, perfectly nestled on 1.14 acres of beautifully landscaped grounds. This 3-bedroom, 2 full bath, and 2 half bath retreat offers an ideal blend of luxury and comfort. As you enter through the grand 2-story foyer, you're greeted by soaring ceilings, an abundance of natural light, and sophisticated finishes that set the tone for the entire home. The main level boasts an open-concept layout and the gourmet kitchen is a chef's dream, featuring updated appliances, and a spacious peninsula perfect for casual dining or entertaining. The Great Room offers a cozy wood burning fireplace, and large windows framing stunning views of Large Sun Room overlooking the serene rear yard and pool and outdoor living area. Upstairs, the primary suite is a private sanctuary, complete with a spa-like ensuite bath featuring dual vanities and walk-in shower. Two additional well-appointed bedrooms share a bath, providing ample space for family or guests. Step outside into your personal outdoor oasis. The in-ground pool, enhanced with a tranquil water feature, is ideal for summer lounging. The paver patio, with its built-in fire pit, invites you to enjoy crisp evenings under the stars. A charming mini barn adds both storage and character to the property, perfect for those who value both form and function. The home also includes fresh interior and exterior paint, new carpet throughout, and numerous upgrades that enhance both its style and convenience. Every detail has been thoughtfully curated to create a residence that embodies the ultimate in contemporary living.
Location
State IN
County Hamilton
Rooms
Basement Finished
Kitchen Kitchen Updated
Interior
Interior Features Attic Access, Breakfast Bar, Built In Book Shelves, Raised Ceiling(s), Entrance Foyer, Paddle Fan, Hardwood Floors, Hi-Speed Internet Availbl, Pantry, Programmable Thermostat, Screens Some, Surround Sound Wiring, Walk-in Closet(s), Wet Bar, Windows Vinyl, Wood Work Painted
Heating Electric
Cooling Central Electric
Fireplaces Number 1
Fireplaces Type Family Room, Woodburning Fireplce
Equipment Smoke Alarm, Sump Pump
Fireplace Y
Appliance Electric Cooktop, Dishwasher, Dryer, Electric Water Heater, Disposal, MicroHood, Microwave, Double Oven, Refrigerator, Washer, Water Heater, Water Softener Owned
Exterior
Exterior Feature Barn Mini, Lighting, Outdoor Fire Pit, Water Feature Fountain
Garage Spaces 3.0
Utilities Available Cable Available, Electricity Connected, Septic System, Water Connected
Waterfront false
View Y/N false
Parking Type Attached
Building
Story Two
Foundation Crawl Space
Water Municipal/City
Architectural Style Contemporary
Structure Type Cedar,Wood Siding,Shingle/Shake
New Construction false
Schools
Elementary Schools Fall Creek Elementary School
Middle Schools Fall Creek Junior High
High Schools Hamilton Southeastern Hs
School District Hamilton Southeastern Schools
Read Less
Want to know what your home might be worth? Contact us for a FREE valuation!

Our team is ready to help you sell your home for the highest possible price ASAP

© 2024 Listings courtesy of MIBOR as distributed by MLS GRID. All Rights Reserved.






