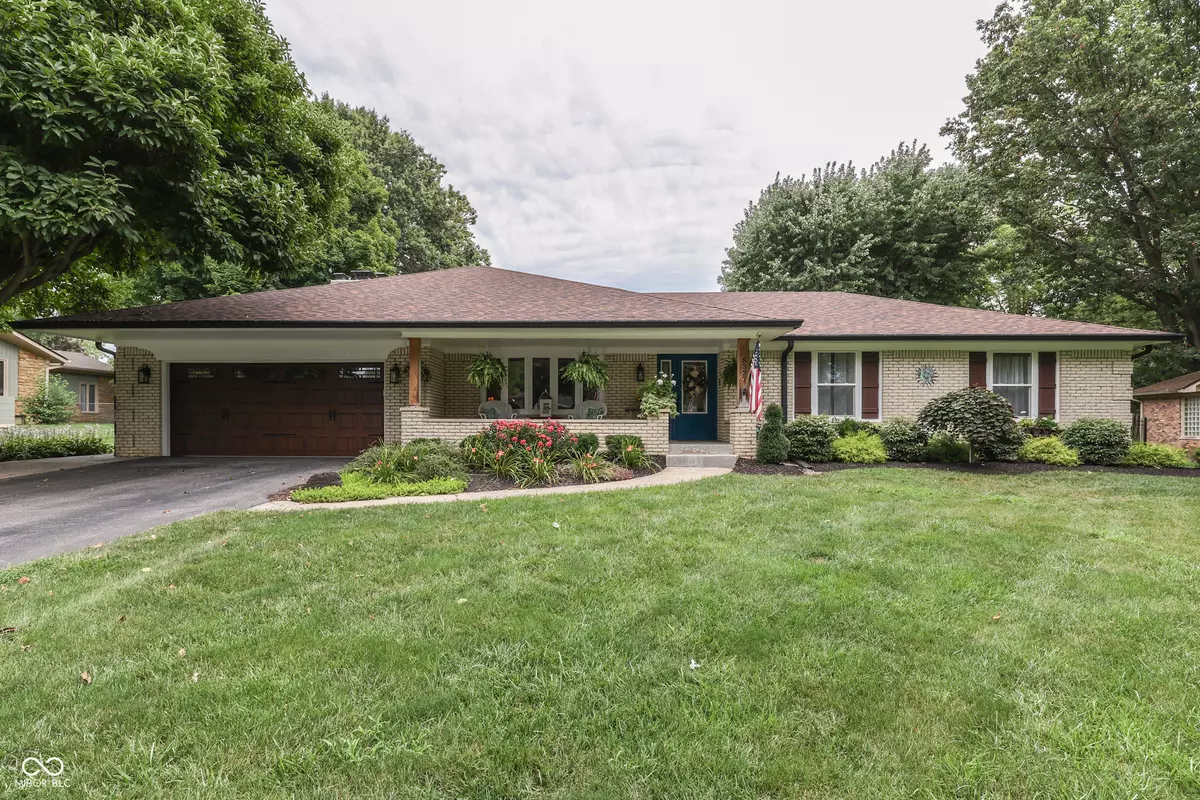$387,000
$350,000
10.6%For more information regarding the value of a property, please contact us for a free consultation.
8327 Hi Vu DR Indianapolis, IN 46227
3 Beds
2 Baths
2,370 SqFt
Key Details
Sold Price $387,000
Property Type Single Family Home
Sub Type Single Family Residence
Listing Status Sold
Purchase Type For Sale
Square Footage 2,370 sqft
Price per Sqft $163
Subdivision Hill Valley Estates
MLS Listing ID 21993318
Sold Date 09/04/24
Bedrooms 3
Full Baths 2
HOA Fees $3/ann
HOA Y/N Yes
Year Built 1968
Tax Year 2023
Lot Size 0.510 Acres
Acres 0.51
Property Description
Prepare to have all of your Pinterest Boards Come to Life with this Unbelievable, One of a Kind Home AVAILABLE NOW in the Highly Esteemed Section of Hill Valley Estates known as "The Hill". This Home is Unique because it has not only been Meticulously Maintained and Cared For, it has also been Unbelievably Updated with Every Modern Finishing you could Ever Desire. The Original Hardwood Floors have been Beautifully Refinished, Both Bathrooms have been Tastefully Updated and The Kitchen....WOW!! The Kitchen Features Amish Cabinets, Soft Close Drawers, a Hammered Copper Sink, Suede Granite Countertops, a Double Convection Oven, a Microwave Drawer, and an Amazing Walk-In Pantry with a Custom Barn Door. The Laundry Room has the same Amish Cabinets and Granite Countertops, as do Both Bathrooms. The Sun Room is both Heated and Cooled and leads directly Outside to the Over-Sized Fenced In Yard with a Covered Gazebo, Tiki-Bar / Kids Play House, She-Shed and Heated, In Ground Pool. New Roof, New HVAC, New Garage Door, New Driveway, Updated Lighting Throughout and All Kitchen Appliances Included. This Home is Absolutely Priced To Sell and WILL NOT LAST. Open House Sunday from 1-3p and All Offers will be considered AFTER the Open House. If you Snooze you Lose -- MUST SEE TODAY!!
Location
State IN
County Marion
Rooms
Main Level Bedrooms 3
Interior
Interior Features Bath Sinks Double Main, Breakfast Bar, Entrance Foyer, Paddle Fan, Hardwood Floors, Hi-Speed Internet Availbl, Pantry, Programmable Thermostat, Supplemental Storage, Window Bay Bow, Windows Thermal, Wood Work Painted
Heating Forced Air, Gas
Cooling Central Electric, High Efficiency (SEER 16 +)
Fireplaces Number 1
Fireplaces Type Family Room, Gas Log, Gas Starter, Masonry
Equipment Security Alarm Paid
Fireplace Y
Appliance Dishwasher, Dryer, Disposal, MicroHood, Electric Oven, Refrigerator, Washer, Gas Water Heater, Water Softener Owned
Exterior
Exterior Feature Barn Mini, Playset
Garage Spaces 2.0
Utilities Available Cable Available, Electricity Connected, Gas, Water Connected
Parking Type Attached
Building
Story One
Foundation Crawl Space
Water Municipal/City
Architectural Style Ranch, TraditonalAmerican
Structure Type Brick
New Construction false
Schools
Elementary Schools Douglas Macarthur Elementary Sch
Middle Schools Perry Meridian Middle School
High Schools Perry Meridian High School
School District Perry Township Schools
Others
HOA Fee Include Association Home Owners,Snow Removal
Ownership Voluntary Fee
Read Less
Want to know what your home might be worth? Contact us for a FREE valuation!

Our team is ready to help you sell your home for the highest possible price ASAP

© 2024 Listings courtesy of MIBOR as distributed by MLS GRID. All Rights Reserved.






