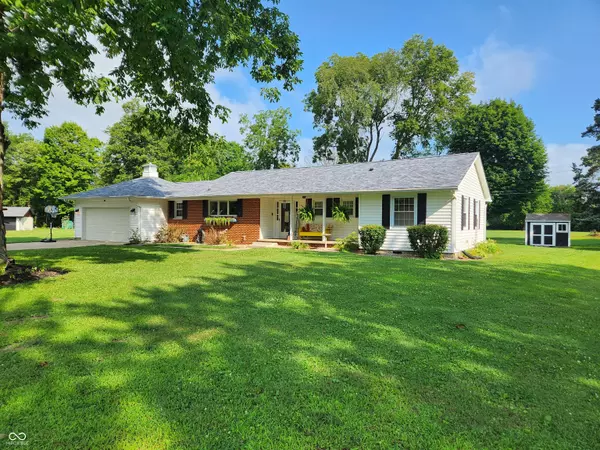$275,000
$289,900
5.1%For more information regarding the value of a property, please contact us for a free consultation.
677 Brent Woods DR Shelbyville, IN 46176
3 Beds
2 Baths
1,745 SqFt
Key Details
Sold Price $275,000
Property Type Single Family Home
Sub Type Single Family Residence
Listing Status Sold
Purchase Type For Sale
Square Footage 1,745 sqft
Price per Sqft $157
Subdivision No Subdivision
MLS Listing ID 21993344
Sold Date 09/13/24
Bedrooms 3
Full Baths 1
Half Baths 1
HOA Y/N No
Year Built 1953
Tax Year 2023
Lot Size 0.620 Acres
Acres 0.62
Property Description
You'll love this sweet retreat tucked away from the world on an extra large lot on the outskirts of town. This inviting brick and vinyl ranch home features original true hardwood floors thru out the main living areas including the 3 bedrooms. The cottage style kitchen invites you in with its white cabinets, breakfast nook area and large windows over the sink. The spacious living room overlooking the large back yard includes a gas log fireplace for those chilly nights. The quaint dining room flows from the living room and kitchen for ease of meals and entertaining, then steps out onto 1 of 2 patios thru the double French doors. The laundry is neatly out of sight between the kitchen and 2 car attached garage where you'll also find a half bath with easy access from the back yard. The bedrooms boast ample closet space and the updated main bath features double sinks. The basement provides much needed storage space. Situated in the ever popular Brent Woods with no HOA dues and easy access to schools, shopping and travel. Come see what this lifestyle is all about!
Location
State IN
County Shelby
Rooms
Main Level Bedrooms 3
Kitchen Kitchen Some Updates
Interior
Interior Features Attic Access, Bath Sinks Double Main, Breakfast Bar, Entrance Foyer, Paddle Fan, Hardwood Floors, Eat-in Kitchen, Pantry, Windows Vinyl, Wood Work Painted
Heating Forced Air, Gas
Cooling Central Electric
Fireplaces Number 1
Fireplaces Type Gas Log, Living Room
Equipment Smoke Alarm, Sump Pump
Fireplace Y
Appliance Electric Cooktop, Dishwasher, Gas Water Heater, MicroHood, Electric Oven, Refrigerator
Exterior
Exterior Feature Barn Mini, Playset
Garage Spaces 2.0
Utilities Available Cable Available, Electricity Connected, Gas, Sewer Connected, Water Connected
Parking Type Attached
Building
Story One
Foundation Block, Partial
Water Municipal/City
Architectural Style Ranch
Structure Type Vinyl With Brick
New Construction false
Schools
Middle Schools Shelbyville Middle School
High Schools Shelbyville Sr High School
School District Shelbyville Central Schools
Read Less
Want to know what your home might be worth? Contact us for a FREE valuation!

Our team is ready to help you sell your home for the highest possible price ASAP

© 2024 Listings courtesy of MIBOR as distributed by MLS GRID. All Rights Reserved.






