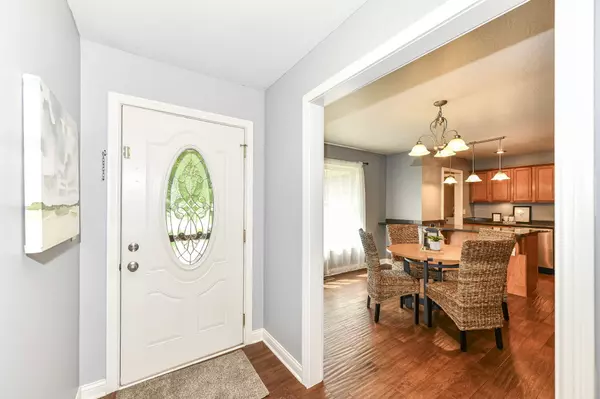$278,000
$285,000
2.5%For more information regarding the value of a property, please contact us for a free consultation.
444 Jefferson Valley Coatesville, IN 46121
3 Beds
2 Baths
1,449 SqFt
Key Details
Sold Price $278,000
Property Type Single Family Home
Sub Type Single Family Residence
Listing Status Sold
Purchase Type For Sale
Square Footage 1,449 sqft
Price per Sqft $191
Subdivision Heritage Lake
MLS Listing ID 21979047
Sold Date 09/16/24
Bedrooms 3
Full Baths 2
HOA Fees $25/ann
HOA Y/N Yes
Year Built 2008
Tax Year 2023
Lot Size 0.260 Acres
Acres 0.26
Property Description
This home in the serene community of Heritage Lake is ready for its new owner! The seller has just replaced the heat pump, air handler, thermostat, line set and auxiliary heat pack. Well servicing just completed with clean test results. Water conservancy inspections have also been done. This captivating all-brick residence eagerly awaits your presence. Move-in ready, this home offers 3 bedrooms and 2 full baths, providing ample space for comfortable living. Step inside to discover stunning engineered wood flooring gracing the main living areas, complemented by plush, newer-looking carpeting in the bedrooms. The kitchen boasts elegant cabinets adorned with crown molding, a convenient eat-at bar, and sleek stainless steel appliances. Retreat to the primary bedroom oasis, complete with vaulted ceilings, a generous walk-in closet, double sinks, and a luxurious walk-in shower. The laundry room comes equipped with a washer and dryer for added convenience. Outside, delight in the well-established landscaped yard and soak in the picturesque view of Lake Jefferson from your front door. Mature trees offer a shady sanctuary for relaxation during the afternoon and evening hours. Enjoy the convenience of sidewalks and entertain guests in the spacious backyard featuring a large wood deck and inviting firepit. Additional highlights include a beautiful kitchen/dining room combo, a water softener/rust removal system, and a garage wired for 220v to support heavy-duty tools like welders and air compressors. The 100A subpanel allows for plenty of expansion space to meet your future needs. Heritage Lake boasts an array of amenities for residents to enjoy. Don't miss your chance to experience the lifestyle of Heritage Lake living!
Location
State IN
County Putnam
Rooms
Main Level Bedrooms 3
Kitchen Kitchen Updated
Interior
Interior Features Attic Access, Breakfast Bar, Cathedral Ceiling(s), Entrance Foyer, Hardwood Floors, Hi-Speed Internet Availbl, Pantry, Walk-in Closet(s), Windows Thermal, Wood Work Painted
Heating Heat Pump
Cooling Central Electric
Equipment Smoke Alarm
Fireplace Y
Appliance Dishwasher, Dryer, Electric Water Heater, Disposal, MicroHood, Electric Oven, Refrigerator, Washer, Water Softener Owned
Exterior
Garage Spaces 2.0
Utilities Available Cable Available
Waterfront false
View Y/N true
View Pond
Parking Type Attached
Building
Story One
Foundation Block
Water Private Well
Architectural Style Ranch
Structure Type Brick
New Construction false
Schools
School District North Putnam Community Schools
Others
HOA Fee Include Association Home Owners,Clubhouse,Maintenance,Nature Area,ParkPlayground,Management,Security
Ownership Mandatory Fee
Read Less
Want to know what your home might be worth? Contact us for a FREE valuation!

Our team is ready to help you sell your home for the highest possible price ASAP

© 2024 Listings courtesy of MIBOR as distributed by MLS GRID. All Rights Reserved.






