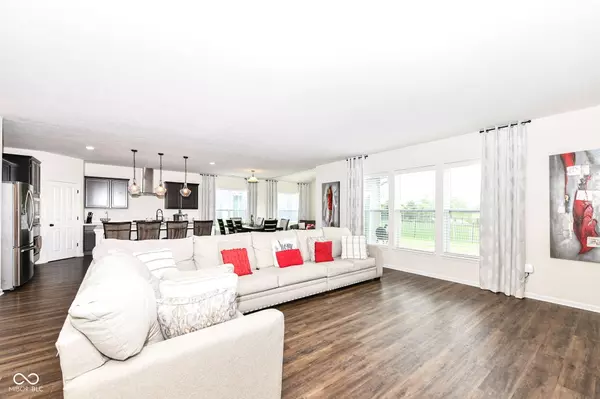$445,500
$450,000
1.0%For more information regarding the value of a property, please contact us for a free consultation.
4251 Hayward WAY Westfield, IN 46062
3 Beds
2 Baths
2,902 SqFt
Key Details
Sold Price $445,500
Property Type Single Family Home
Sub Type Single Family Residence
Listing Status Sold
Purchase Type For Sale
Square Footage 2,902 sqft
Price per Sqft $153
Subdivision Covington At Scofield Farms
MLS Listing ID 21993159
Sold Date 09/16/24
Bedrooms 3
Full Baths 2
HOA Fees $47/ann
HOA Y/N Yes
Year Built 2019
Tax Year 2023
Lot Size 0.390 Acres
Acres 0.39
Property Description
Immerse yourself in the exquisite lifestyle that this 3-bedroom, ranch-style dream house offers. The primary bedroom retreat features an en-suite bathroom that boasts a full shower+soaking tub for your relaxing bathing experiences, plus a vast walk-in closet, a haven for your wardrobe and an organizer's dream. A vibrant home office/den with French doors offers privacy from the living spaces. Surprise! There's a loft space that is a versatile addition enhancing the living area; a perfect setting for games, movies, excercise, playspace, crafting, or an inviting guest room. The gourmet kitchen with stainless appliances is a cook's delight; equipped with gas range, built-in oven and microwave. The large center island doubles as a breakfast bar, setting the stage for casual dining or quick morning meals. The walk-in pantry offers ample storage, keeping your kitchen clutter-free and efficient. This home's open floorplan is an entertainer's dream with the kitchen overflowing into the family room. Experience the charm of the sunroom, a perfect spot for your morning coffee or unwind with a book, bathed in natural light. This home is nestled on an oversized lot, a blank canvas for your landscaping dreams while maintaining a private space from neighbors. Neighborhood amenities include a community pool. Home is located just minutes to Interstate access, shopping, dining, parks, and entertainment!
Location
State IN
County Hamilton
Rooms
Main Level Bedrooms 3
Kitchen Kitchen Updated
Interior
Interior Features Attic Access, Cathedral Ceiling(s), Walk-in Closet(s), Window Bay Bow
Heating Dual, Electric, Gas
Cooling Central Electric
Equipment Security Alarm Monitored
Fireplace Y
Appliance Gas Cooktop, Dishwasher, Electric Water Heater, ENERGY STAR Qualified Appliances, Disposal, Kitchen Exhaust, Microwave, Oven, Refrigerator
Exterior
Garage Spaces 2.0
Utilities Available Cable Connected, Electricity Connected, Gas, Sewer Connected, Water Connected
Parking Type Attached
Building
Story One Leveland + Loft
Foundation Slab
Water Municipal/City
Architectural Style TraditonalAmerican
Structure Type Cedar,Vinyl With Brick
New Construction false
Schools
School District Westfield-Washington Schools
Others
HOA Fee Include Association Home Owners
Ownership Mandatory Fee
Read Less
Want to know what your home might be worth? Contact us for a FREE valuation!

Our team is ready to help you sell your home for the highest possible price ASAP

© 2024 Listings courtesy of MIBOR as distributed by MLS GRID. All Rights Reserved.






