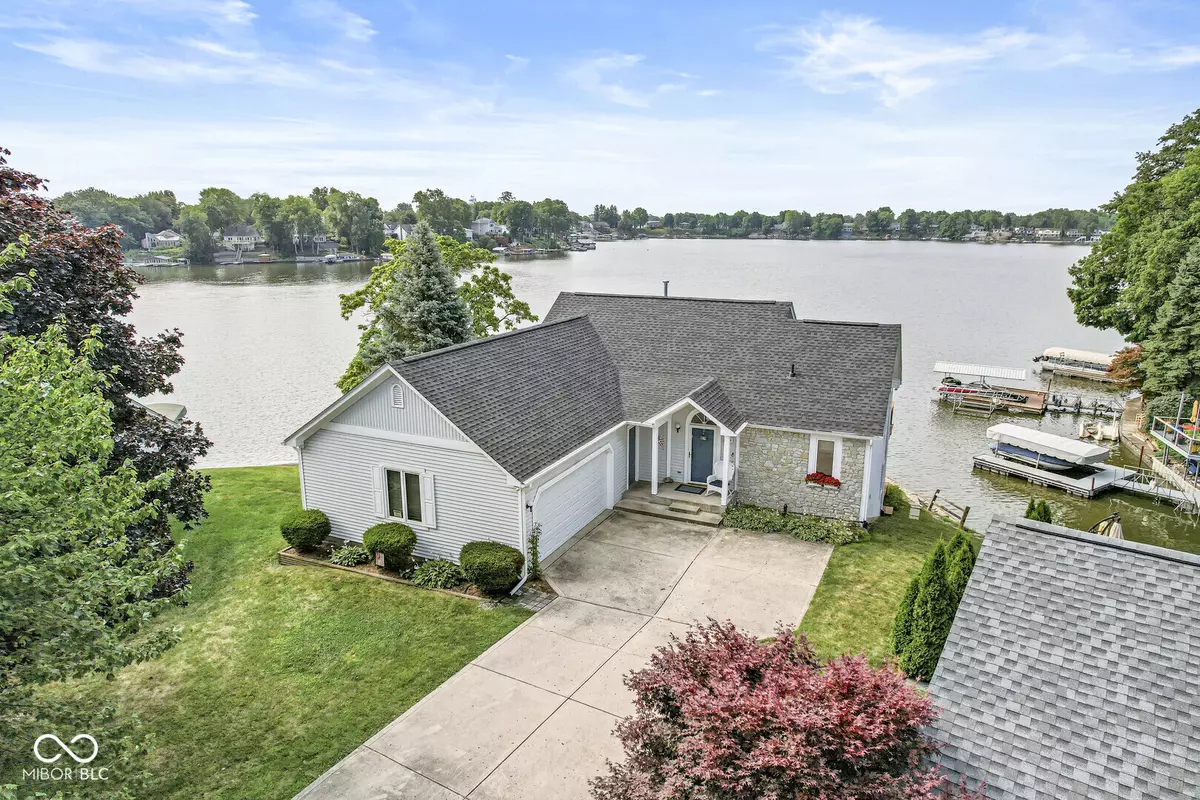$835,000
$855,000
2.3%For more information regarding the value of a property, please contact us for a free consultation.
645 Moonlight Bay CIR Cicero, IN 46034
3 Beds
3 Baths
2,113 SqFt
Key Details
Sold Price $835,000
Property Type Single Family Home
Sub Type Single Family Residence
Listing Status Sold
Purchase Type For Sale
Square Footage 2,113 sqft
Price per Sqft $395
Subdivision Morse Landing
MLS Listing ID 21988551
Sold Date 09/30/24
Bedrooms 3
Full Baths 2
Half Baths 1
HOA Y/N No
Year Built 1988
Tax Year 2023
Lot Size 0.300 Acres
Acres 0.3
Property Description
Welcome to your lakeside paradise on highly coveted Morse Reservoir, where breathtaking main body views and stunning sunrises await you from every room. This exceptional property offers unparalleled serenity and luxury, featuring five walkouts to an expansive two-level deck, perfect for soaking in the scenic beauty. Inside, discover granite kitchen countertops, elegant hardwood floors, a cozy fireplace, and abundant natural light pouring through numerous windows. The main level hosts the primary suite, while two additional bedrooms grace the lower level. Enjoy approximately 180 ft of waterfront with concrete seawall, your own boat garage with deck, boat dock and boat lift; along with the potential to expand the home by an amazing 2000 sq ft to suit your desires. This home offers the best of both worlds: peaceful surroundings and walking distance to Red Bridge Park, downtown Cicero's dining, and entertainment. Also offering negotiable pontoon boat to complete your ultimate waterfront experience. Don't miss out on the chance to own one of the finest lake views available!
Location
State IN
County Hamilton
Rooms
Main Level Bedrooms 1
Interior
Interior Features Hardwood Floors, Hi-Speed Internet Availbl, Eat-in Kitchen, Pantry, Walk-in Closet(s)
Heating Gas
Cooling Central Electric
Fireplaces Number 1
Fireplaces Type Electric, Gas Log, Gas Starter, Great Room
Fireplace Y
Appliance Dishwasher, Dryer, Disposal, Gas Water Heater, Refrigerator
Exterior
Garage Spaces 2.0
Waterfront true
View Y/N true
View Lake, Water
Parking Type Attached
Building
Story One
Foundation Concrete Perimeter
Water Municipal/City
Architectural Style TraditonalAmerican
Structure Type Vinyl With Stone
New Construction false
Schools
Elementary Schools Hamilton Heights Elementary School
Middle Schools Hamilton Heights Middle School
High Schools Hamilton Heights High School
School District Hamilton Heights School Corp
Read Less
Want to know what your home might be worth? Contact us for a FREE valuation!

Our team is ready to help you sell your home for the highest possible price ASAP

© 2024 Listings courtesy of MIBOR as distributed by MLS GRID. All Rights Reserved.






