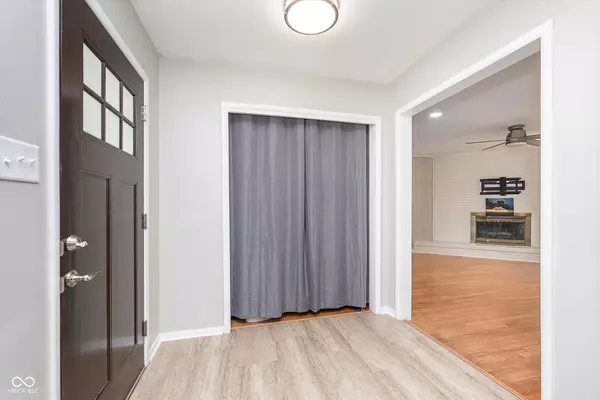$324,900
$324,900
For more information regarding the value of a property, please contact us for a free consultation.
3321 McLaughlin ST Indianapolis, IN 46227
4 Beds
3 Baths
3,120 SqFt
Key Details
Sold Price $324,900
Property Type Single Family Home
Sub Type Single Family Residence
Listing Status Sold
Purchase Type For Sale
Square Footage 3,120 sqft
Price per Sqft $104
Subdivision No Subdivision
MLS Listing ID 21995042
Sold Date 10/02/24
Bedrooms 4
Full Baths 3
HOA Y/N No
Year Built 1959
Tax Year 2023
Lot Size 0.690 Acres
Acres 0.69
Property Description
Beautiful, Move-In-Ready, All-Brick 4 Bed & 3 Full Bath home includes a partially finished, full basement and sits on almost 3/4 acre...and NO HOA! Inside you're greeted by pervasive hardwood floors that reign on the main level. With 4 Beds on the main level you've got plenty of flexibility to use one or more as a fitness room, hobby area, home office or guest room. The Kitchen offers a breakfast bar area and its bay window floods the interior with natural light. You'll love the Family Room's cozy gas fireplace with white-washed brick backdrop in the coming cooler months. Tailor the DRY, full basement to your lifestyle for entertainment, fitness, gaming, hobbies, etc. Its Full Bath & Egress window would allow for a 5th Bedroom! Outside, the large fully-fenced backyard offers a serene retreat, complete with a huge patio, firepit, two storage sheds w/electrical, a full basketball court w/French Drain, mature shade trees, an outdoor movie area, strawberries, raspberries, and so much more! The property also boasts a large two-car garage plus an oversized drive for a boat, oversized vehicles, add'l parking, etc. This home offers a perfect blend of comfort, functionality, and style. BOTH municipal AND well water. The well feeds outdoor spigots but you have the option to use either Well or city throughout the interior - great way to SAVE $$$! Nicely remodeled since the owner's 2020 purchase w/ PEX, WiFi switches/dimmers, Baths, new paint & much more. This is a MUST SEE!
Location
State IN
County Marion
Rooms
Basement Daylight/Lookout Windows, Egress Window(s), Finished Ceiling, Full, Storage Space
Main Level Bedrooms 4
Kitchen Kitchen Some Updates
Interior
Interior Features Attic Pull Down Stairs, Bath Sinks Double Main, Breakfast Bar, Entrance Foyer, Paddle Fan, Hardwood Floors, Programmable Thermostat, Window Bay Bow, Windows Vinyl
Heating Forced Air, Gas
Cooling Central Electric
Fireplaces Number 1
Fireplaces Type Gas Log, Living Room
Equipment Smoke Alarm, Sump Pump Dual
Fireplace Y
Appliance Electric Cooktop, Disposal, Gas Water Heater, MicroHood, Oven, Refrigerator, Water Softener Owned
Exterior
Exterior Feature Barn Storage, Basketball Court, Outdoor Fire Pit
Garage Spaces 2.0
Utilities Available Electricity Connected, Gas, Septic System, Water Connected
Waterfront false
Parking Type Attached, Asphalt, Garage Door Opener
Building
Story One
Foundation Block, Divided, Full
Water Municipal/City, Private Well
Architectural Style Ranch
Structure Type Brick
New Construction false
Schools
Elementary Schools Southport Elementary School
Middle Schools Southport Middle School
High Schools Southport High School
School District Perry Township Schools
Read Less
Want to know what your home might be worth? Contact us for a FREE valuation!

Our team is ready to help you sell your home for the highest possible price ASAP

© 2024 Listings courtesy of MIBOR as distributed by MLS GRID. All Rights Reserved.






