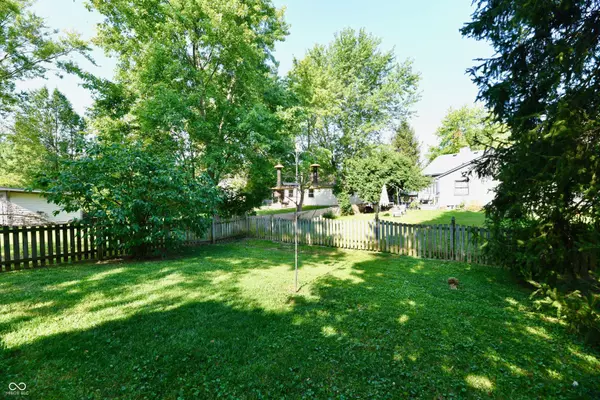$259,000
$259,000
For more information regarding the value of a property, please contact us for a free consultation.
6038 McClellan CT Indianapolis, IN 46254
4 Beds
3 Baths
2,543 SqFt
Key Details
Sold Price $259,000
Property Type Single Family Home
Sub Type Single Family Residence
Listing Status Sold
Purchase Type For Sale
Square Footage 2,543 sqft
Price per Sqft $101
Subdivision Liberty Creek
MLS Listing ID 22000104
Sold Date 10/03/24
Bedrooms 4
Full Baths 2
Half Baths 1
HOA Fees $14
HOA Y/N Yes
Year Built 1989
Tax Year 2023
Lot Size 8,712 Sqft
Acres 0.2
Property Description
Welcome to this beautifully maintained two-story home, featuring a charming combination of brick and vinyl siding. This spacious property boasts 4 bedrooms, 2.5 baths, and a formal living room and dining room, perfect for entertaining. The cozy family room, complete with a fireplace, invites relaxation. The full basement offers plenty of storage space, while the fully fenced backyard provides privacy and tranquility. Enjoy the mostly shaded yard from the deck, and take advantage of the mini barn for additional storage. Home is located on a cul-de-sac. Recent updates include a new roof, gutters, and roof vent in 2022, along with exterior painting. The HVAC system was replaced in 2017, and the water softener was updated in 2024. Other updates include a new sump pit (2022), circular window and chimney top (2022), and a new water heater (2020). The siding and windows were upgraded in 2004, and both the master bath and upstairs full bath were remodeled in 2022. Located in a peaceful neighborhood with access to amenities such as a pool, clubhouse, and playground, this home is a true gem!
Location
State IN
County Marion
Rooms
Basement Unfinished
Interior
Interior Features Eat-in Kitchen, Walk-in Closet(s)
Heating Electric, Forced Air, Heat Pump
Cooling Central Electric
Fireplaces Number 1
Fireplaces Type Family Room
Equipment Sump Pump
Fireplace Y
Appliance Dishwasher, Gas Water Heater, Electric Oven, Refrigerator, Water Softener Owned
Exterior
Exterior Feature Barn Mini
Garage Spaces 2.0
Utilities Available Cable Connected
Waterfront false
Parking Type Attached
Building
Story Two
Foundation Concrete Perimeter
Water Municipal/City
Architectural Style TraditonalAmerican
Structure Type Vinyl With Brick
New Construction false
Schools
School District Msd Pike Township
Others
HOA Fee Include Maintenance,ParkPlayground
Ownership Mandatory Fee
Read Less
Want to know what your home might be worth? Contact us for a FREE valuation!

Our team is ready to help you sell your home for the highest possible price ASAP

© 2024 Listings courtesy of MIBOR as distributed by MLS GRID. All Rights Reserved.






