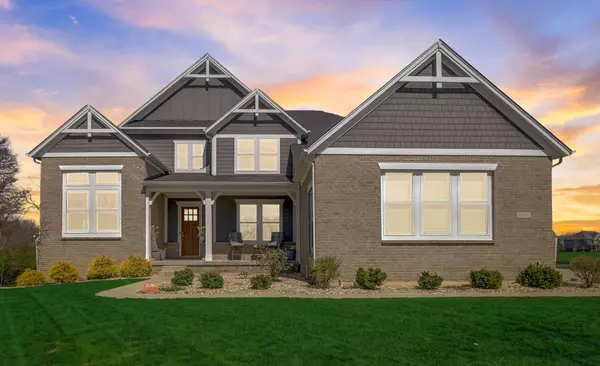$906,500
$925,000
2.0%For more information regarding the value of a property, please contact us for a free consultation.
10851 Riffleview CT Fortville, IN 46040
4 Beds
5 Baths
6,193 SqFt
Key Details
Sold Price $906,500
Property Type Single Family Home
Sub Type Single Family Residence
Listing Status Sold
Purchase Type For Sale
Square Footage 6,193 sqft
Price per Sqft $146
Subdivision The Bluffs At Flat Fork
MLS Listing ID 21973161
Sold Date 10/04/24
Bedrooms 4
Full Baths 4
Half Baths 1
HOA Fees $60/ann
HOA Y/N Yes
Year Built 2018
Tax Year 2023
Lot Size 0.630 Acres
Acres 0.63
Property Description
Welcome to luxury living with this impeccably maintained 4 bedroom, 4.5 bath home nestled on an expansive .63-acre cul-de-sac lot boasting spectacular pond views. This home offers much more than a picturesque setting with an abundance of custom features including a huge, finished daylight lower level and a rare 4 car garage! Stepping inside from the covered front porch, you will be immediately impressed with the grand two-story foyer with beautiful, hand-scraped engineered hardwood floors leading past a private home office with soaring 14-foot-high ceiling and a formal dining room to the open concept main living area. Here you'll find a sundrenched family room with cozy gas fireplace and a unique living room/sunroom that is a potential second home office. The true heart of the home, a chef's haven, awaits you in the gourmet kitchen with top-of-the-line appliances, large entertainer's island, stunning granite counters and magnificent custom cabinets that stretch to the ceiling. Enjoy meals in the dining nook or dine al fresco on the expansive deck overlooking the serene pond. Escape to a luxurious primary suite with tray ceiling, an enormous walk-in closet and a spa-like ensuite bath with dual vanities, soaking tub, and the most unbelievable walk-in shower you've ever seen! Two of the additional bedrooms share a Jack-N-Jill bath while the other is complete with an ensuite bath. The finished lower level offers endless possibilities for recreation and entertainment including a game room, home gym, and additional family room. The huge back yard is fully fenced, perfect for an inground pool and sundeck, plus the irrigation system keeps the grass looking extra lush. Conveniently located in one of the area's most sought after neighborhoods, this home offers easy access to top-rated schools, shopping, dining, and recreation options. Don't miss your opportunity to own this exquisite property - schedule your showing today!
Location
State IN
County Hamilton
Rooms
Basement Ceiling - 9+ feet, Daylight/Lookout Windows, Egress Window(s), Finished, Full, Storage Space
Interior
Interior Features Attic Access, Breakfast Bar, Raised Ceiling(s), Tray Ceiling(s), Center Island, Entrance Foyer, Paddle Fan, Hardwood Floors, Hi-Speed Internet Availbl, Pantry, Programmable Thermostat, Screens Complete, Walk-in Closet(s), Windows Vinyl, Wood Work Painted
Cooling Central Electric, Other
Fireplaces Number 1
Fireplaces Type Family Room, Gas Log
Equipment Radon System, Security Alarm Paid, Smoke Alarm, Sump Pump w/Backup
Fireplace Y
Appliance Gas Cooktop, Dishwasher, Disposal, Gas Water Heater, Microwave, Oven, Double Oven, Convection Oven, Range Hood, Refrigerator, Water Heater, Water Softener Owned
Exterior
Exterior Feature Sprinkler System, Other
Garage Spaces 4.0
Utilities Available Cable Available, Electricity Connected, Gas, Sewer Connected, Water Connected
View Y/N true
View Pond, Water
Building
Story Two
Foundation Concrete Perimeter
Water Municipal/City
Architectural Style Craftsman
Structure Type Brick,Cement Siding
New Construction false
Schools
Elementary Schools Southeastern Elementary School
Middle Schools Hamilton Se Int And Jr High Sch
High Schools Hamilton Southeastern Hs
School District Hamilton Southeastern Schools
Others
HOA Fee Include Entrance Common,Maintenance,ParkPlayground,Management,Snow Removal,Tennis Court(s),Walking Trails
Ownership Mandatory Fee
Read Less
Want to know what your home might be worth? Contact us for a FREE valuation!

Our team is ready to help you sell your home for the highest possible price ASAP

© 2024 Listings courtesy of MIBOR as distributed by MLS GRID. All Rights Reserved.






