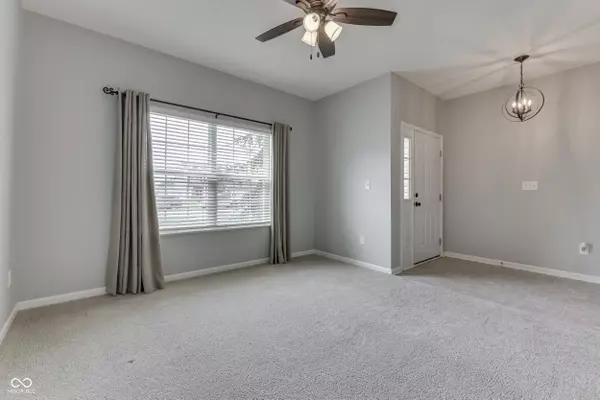$381,000
$379,000
0.5%For more information regarding the value of a property, please contact us for a free consultation.
159 Halldale DR Whiteland, IN 46184
5 Beds
3 Baths
3,310 SqFt
Key Details
Sold Price $381,000
Property Type Single Family Home
Sub Type Single Family Residence
Listing Status Sold
Purchase Type For Sale
Square Footage 3,310 sqft
Price per Sqft $115
Subdivision Millstone
MLS Listing ID 22003696
Sold Date 10/14/24
Bedrooms 5
Full Baths 3
HOA Fees $29/ann
HOA Y/N Yes
Year Built 2017
Tax Year 2023
Lot Size 0.300 Acres
Acres 0.3
Property Description
This highly desirable Norway model checks all the boxes - OPEN CONCEPT with well-defined spaces flow together in this large floorplan with 9' ceilings. A versatile entry flex room space, A TRUE COOK'S KITCHEN with a grand island, WALK-IN PANTRY and gorgeous black Kitchen Aid SS appliances AND a mudroom. Sociable dining room and a 4-season SUNROOM off the family room for the plant lover. Main floor 5th bedroom w/ FULL adjacent bath. Primary suite includes a luxurious tiled shower & huge walk-in closet. The upstairs loft, laundry room and large bedrooms provide all the space you need. Outdoor living spaces include a patio AND deck and professional LANDSCAPE. METICULOUS OWNERS supervised this build down to the details! Come fall in love with this home in a walkable family friendly community!
Location
State IN
County Johnson
Rooms
Main Level Bedrooms 1
Interior
Interior Features Attic Access, Bath Sinks Double Main, Raised Ceiling(s), Pantry, Programmable Thermostat, Walk-in Closet(s), Windows Thermal, WoodWorkStain/Painted
Heating Forced Air
Cooling Central Electric, Heat Pump
Fireplace Y
Appliance Dishwasher, Dryer, Electric Water Heater, ENERGY STAR Qualified Appliances, Disposal, MicroHood, Electric Oven, Refrigerator, Washer, Water Heater, Water Softener Owned
Exterior
Exterior Feature Outdoor Fire Pit
Garage Spaces 3.0
Parking Type Attached, Concrete, Garage Door Opener, Storage
Building
Story Two
Foundation Slab
Water Municipal/City
Architectural Style TraditonalAmerican
Structure Type Brick,Vinyl With Brick
New Construction false
Schools
Middle Schools Clark Pleasant Middle School
High Schools Whiteland Community High School
School District Clark-Pleasant Community Sch Corp
Others
HOA Fee Include Entrance Common,Maintenance,ParkPlayground,Management
Ownership Mandatory Fee
Read Less
Want to know what your home might be worth? Contact us for a FREE valuation!

Our team is ready to help you sell your home for the highest possible price ASAP

© 2024 Listings courtesy of MIBOR as distributed by MLS GRID. All Rights Reserved.






