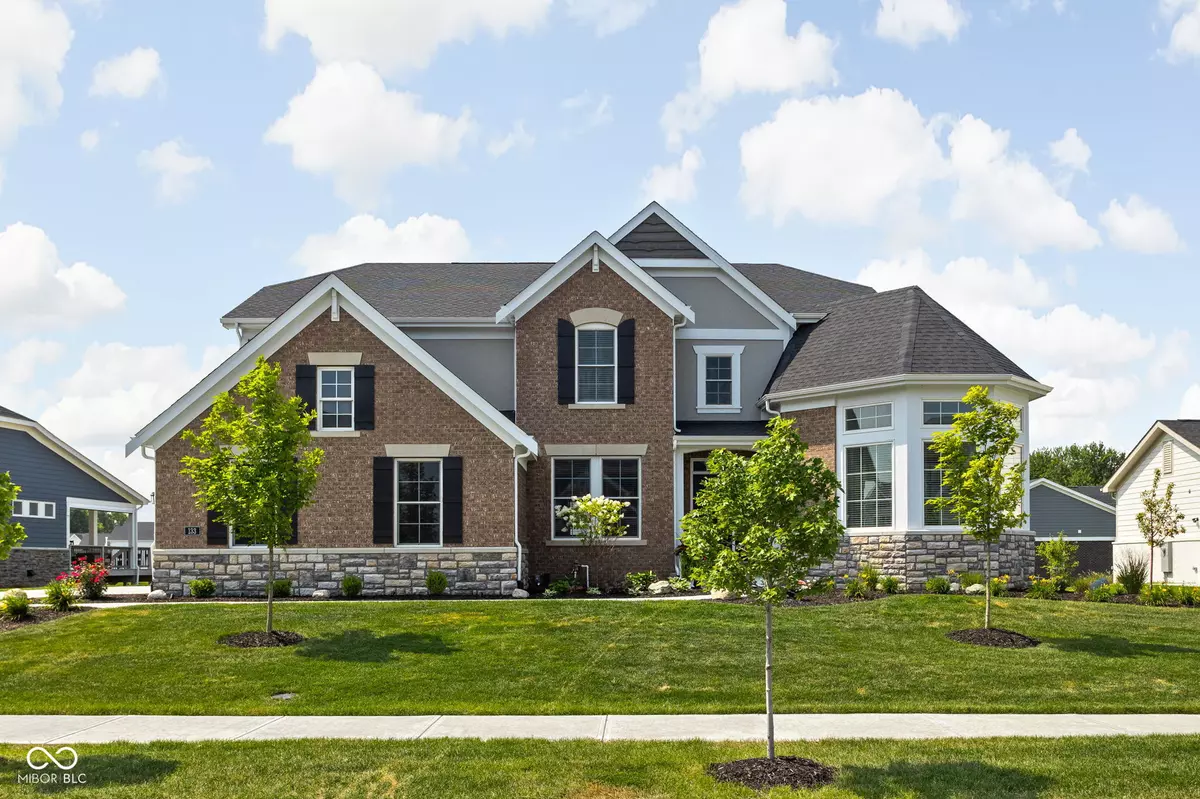$815,000
$825,000
1.2%For more information regarding the value of a property, please contact us for a free consultation.
133 Elmsborough BND Westfield, IN 46074
4 Beds
3 Baths
5,325 SqFt
Key Details
Sold Price $815,000
Property Type Single Family Home
Sub Type Single Family Residence
Listing Status Sold
Purchase Type For Sale
Square Footage 5,325 sqft
Price per Sqft $153
Subdivision Chatham Hills
MLS Listing ID 21992314
Sold Date 10/16/24
Bedrooms 4
Full Baths 2
Half Baths 1
HOA Fees $75/ann
HOA Y/N Yes
Year Built 2023
Tax Year 2024
Lot Size 0.340 Acres
Acres 0.34
Property Description
Luxury living awaits in this exquisite one-year-old home in Westfield's prestigious Chatham Hills community. The expansive first floor features dual staircases and a dramatic 2-story entryway. Highlighting the home is a stunning solarium with 12-foot ceilings, a grand archway, and magnificent windows. The open kitchen and great room form the heart of the home, boasting a custom stone fireplace and exposed beams that create a warm and inviting atmosphere. The kitchen is a chef's dream, featuring an oversized island with quartz countertops, upgraded cabinetry, double ovens, and a butler's pantry. Enjoy your meals in the morning room while taking in the picturesque pond views. Adjacent to the butler's pantry, a versatile lounge area awaits, perfect for enjoying a cocktail or serving as a formal dining room. The first floor also includes a den/flex room with glass doors offering beautiful water views, as well as a mudroom/laundry room and pantry discreetly tucked behind a pocket door. Upstairs, the primary suite is a luxurious retreat with a spacious sitting room, two walk-in closets, dual vanities, and a lavish tiled glass shower. The upper level also features three generously sized bedrooms and a hall bath. The full basement is over 1800 sqft with 9-foot ceilings, a wet bar, and full bath rough-ins, offers endless possibilities for customization. This home is situated on a premium .34-acre lot with serene pond views, irrigation, and landscaping designed for future privacy. The property includes a three-car side-load garage with an extended driveway. Additionally, the purchase comes with a Sport and Social Membership to The Club at Chatham Hills, providing access to top-tier amenities including Pete Dye golf courses, a driving range, indoor and outdoor pools, tennis and pickleball courts, restaurants, a fitness center, and more.
Location
State IN
County Hamilton
Rooms
Basement Ceiling - 9+ feet, Egress Window(s), Full, Roughed In, Unfinished
Kitchen Kitchen Updated
Interior
Interior Features Attic Access, Bath Sinks Double Main, Raised Ceiling(s), Center Island, Entrance Foyer, Hi-Speed Internet Availbl, Eat-in Kitchen, Network Ready, Pantry, Programmable Thermostat, Screens Complete, Walk-in Closet(s), Windows Thermal, Windows Vinyl, Wood Work Painted
Heating Forced Air, Gas
Cooling Central Electric
Fireplaces Number 1
Fireplaces Type Electric, Family Room
Equipment Smoke Alarm, Sump Pump
Fireplace Y
Appliance Gas Cooktop, Dishwasher, Dryer, Electric Water Heater, Disposal, MicroHood, Double Oven, Gas Oven, Refrigerator, Washer
Exterior
Exterior Feature Sprinkler System, Tennis Community
Garage Spaces 3.0
Utilities Available Cable Available, Gas Nearby
Waterfront true
View Y/N true
View Pond
Parking Type Attached, Concrete, Garage Door Opener, Side Load Garage
Building
Story Two
Foundation Concrete Perimeter, Full
Water Municipal/City
Architectural Style TraditonalAmerican
Structure Type Brick,Stone
New Construction false
Schools
Elementary Schools Monon Trail Elementary School
Middle Schools Westfield Middle School
High Schools Westfield High School
School District Westfield-Washington Schools
Others
HOA Fee Include Clubhouse,Entrance Common,Exercise Room,Golf,ParkPlayground,Management,Putting Green,Tennis Court(s),Walking Trails
Ownership Mandatory Fee
Read Less
Want to know what your home might be worth? Contact us for a FREE valuation!

Our team is ready to help you sell your home for the highest possible price ASAP

© 2024 Listings courtesy of MIBOR as distributed by MLS GRID. All Rights Reserved.






