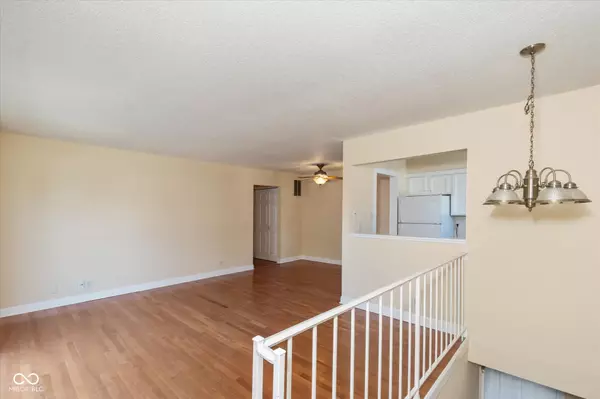$125,000
$115,000
8.7%For more information regarding the value of a property, please contact us for a free consultation.
3224 Lupine DR Indianapolis, IN 46224
2 Beds
1 Bath
847 SqFt
Key Details
Sold Price $125,000
Property Type Condo
Sub Type Condominium
Listing Status Sold
Purchase Type For Sale
Square Footage 847 sqft
Price per Sqft $147
Subdivision Falenders Meadow Lane
MLS Listing ID 21981149
Sold Date 10/17/24
Bedrooms 2
Full Baths 1
HOA Fees $142/mo
HOA Y/N Yes
Year Built 1976
Tax Year 2023
Lot Size 871 Sqft
Acres 0.02
Property Description
Welcome to your charming new haven, a delightful 2-bedroom, 1-bathroom condo. This inviting home offers a harmonious blend of comfort and convenience, perfect for those who appreciate the finer things in life. Step inside to discover a well-appointed kitchen to inspire creativity and in-unit washer and dryer add a touch of everyday luxury, ensuring laundry day is a breeze. The living spaces are right and welcoming, designed to offer both comfort and style. Nestled in a fantastic location, this condo offers easy access to everything you need. The newly reconstructed balcony is inviting and allows for intimate entertaining and endless sunsets. Whether you're enjoying the local amenities or commuting, you'll find everything within reach. The included garage provides secure parking and additional storage, a valuable asset in this vibrant area. With its perfect blend of practicality and charm, it's more than just a home-it's a lifestyle. Schedule your viewing today and start imagining the possibilities in this delightful abode.
Location
State IN
County Marion
Rooms
Kitchen Kitchen Galley, Kitchen Some Updates
Interior
Interior Features Breakfast Bar, Hardwood Floors, Screens Some, Storage, Supplemental Storage
Heating Electric, Forced Air
Cooling Central Electric
Fireplace Y
Appliance Electric Cooktop, Dryer, Disposal, Laundry Connection in Unit, Electric Oven, Refrigerator, Washer, Water Heater
Exterior
Exterior Feature Balcony
Garage Spaces 1.0
Waterfront false
Parking Type Attached
Building
Story Two
Foundation Slab
Water Municipal/City
Architectural Style Colonial
Structure Type Brick,Vinyl With Brick
New Construction false
Schools
School District Indianapolis Public Schools
Others
HOA Fee Include Sewer,Entrance Common,Maintenance Grounds,Maintenance Structure,Maintenance,Trash
Ownership Mandatory Fee
Read Less
Want to know what your home might be worth? Contact us for a FREE valuation!

Our team is ready to help you sell your home for the highest possible price ASAP

© 2024 Listings courtesy of MIBOR as distributed by MLS GRID. All Rights Reserved.






