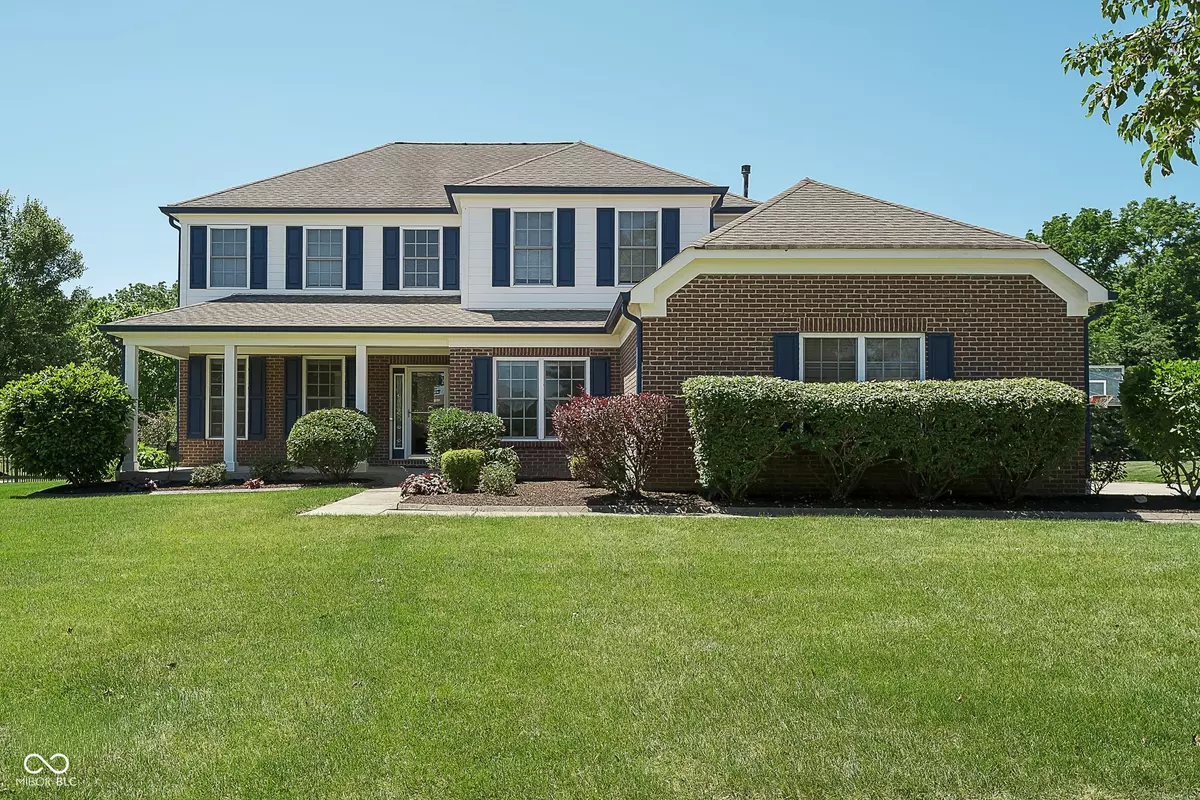$602,500
$609,900
1.2%For more information regarding the value of a property, please contact us for a free consultation.
8947 Forest Willow DR Indianapolis, IN 46234
4 Beds
3 Baths
4,565 SqFt
Key Details
Sold Price $602,500
Property Type Single Family Home
Sub Type Single Family Residence
Listing Status Sold
Purchase Type For Sale
Square Footage 4,565 sqft
Price per Sqft $131
Subdivision Timberview At Eagle Creek
MLS Listing ID 21984823
Sold Date 10/23/24
Bedrooms 4
Full Baths 2
Half Baths 1
HOA Fees $60/ann
HOA Y/N Yes
Year Built 2006
Tax Year 2023
Lot Size 0.500 Acres
Acres 0.5
Property Description
READY FOR MOVE IN! Back on the market and better than before! NEW ROOF and GUTTERS. MUST SEE this beautiful and stately 4BR/3BA home in desirable Timberview at Eagle Creek! Unique and desirable multi-tier floorplan is open and airy with custom trim/molding and sleek flooring throughout. GRAND 2-STORY GREAT ROOM with impressive floor-to-ceiling brick fireplace. Spacious and open gourmet kitchen is a chef's dream with custom cabinets, robust Corian counters, and high-end SS appliances. Splendid formal dining room and separate office are superbly placed. Unique tiered upper-level provides a private primary suite with trey ceiling, double sink vanity, tile bath flooring, and large walk-in closet with custom shelving. Secondary BR's are generous. The hallway bath has been updated and offers an exceptional and hard-to-find WALK-IN STEAM ROOM. Spotless finished basement features large bonus room and wet bar with daylight windows. A few more steps down offers tons of storage and unfished space with rough-ins for unlimited options. Sliding glass doors off the breakfast area open to a large concrete patio w/ electric awning, lush landscaping, and HUGE FULLY FENCED BACK YARD. HALF ACRE LOT. 3-car side load garage w/ EV outlet. WONDERFUL LOCATION has you minutes to Eagle Creek, Traders Point, interstate access, and a variety of shopping and dining.
Location
State IN
County Marion
Rooms
Basement Daylight/Lookout Windows, Finished, Full, Roughed In, Storage Space
Kitchen Kitchen Updated
Interior
Interior Features Cathedral Ceiling(s), Raised Ceiling(s), Tray Ceiling(s), Vaulted Ceiling(s), Hardwood Floors, Walk-in Closet(s)
Heating Forced Air, Gas
Cooling Central Electric
Fireplaces Number 1
Fireplaces Type Gas Log, Living Room
Equipment Sump Pump
Fireplace Y
Appliance Gas Cooktop, Dishwasher, Dryer, Disposal, Kitchen Exhaust, Microwave, Oven, Gas Oven, Refrigerator, Warming Drawer, Washer
Exterior
Garage Spaces 3.0
Parking Type Attached
Building
Story Two
Foundation Block
Water Municipal/City
Architectural Style TraditonalAmerican
Structure Type Vinyl With Brick
New Construction false
Schools
High Schools Pike High School
School District Msd Pike Township
Others
HOA Fee Include Entrance Common,Insurance,Maintenance,Snow Removal
Ownership Mandatory Fee
Read Less
Want to know what your home might be worth? Contact us for a FREE valuation!

Our team is ready to help you sell your home for the highest possible price ASAP

© 2024 Listings courtesy of MIBOR as distributed by MLS GRID. All Rights Reserved.






